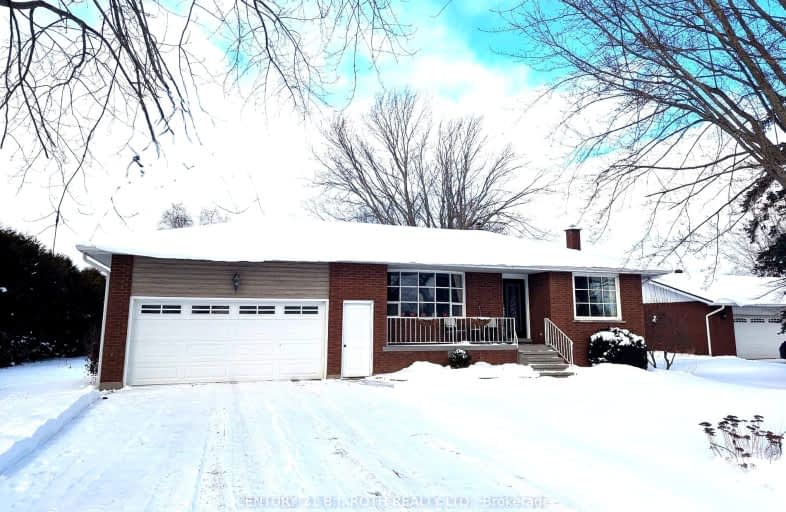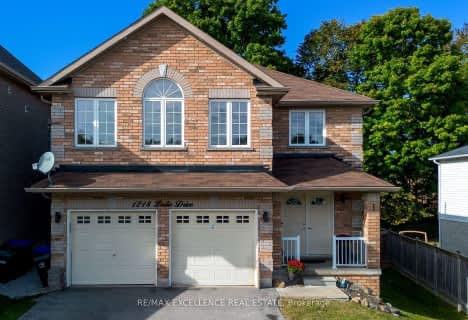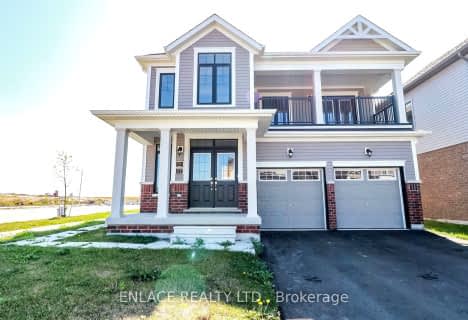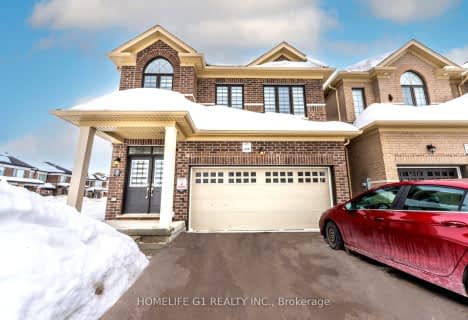Car-Dependent
- Almost all errands require a car.
Somewhat Bikeable
- Most errands require a car.

Lake Simcoe Public School
Elementary: PublicSt Francis of Assisi Elementary School
Elementary: CatholicHoly Cross Catholic School
Elementary: CatholicHyde Park Public School
Elementary: PublicGoodfellow Public School
Elementary: PublicAlcona Glen Elementary School
Elementary: PublicSimcoe Alternative Secondary School
Secondary: PublicBarrie North Collegiate Institute
Secondary: PublicSt Peter's Secondary School
Secondary: CatholicNantyr Shores Secondary School
Secondary: PublicEastview Secondary School
Secondary: PublicInnisdale Secondary School
Secondary: Public-
Warrington Park
Innisfil ON 2.42km -
Huron Court Park
Innisfil ON 2.53km -
Innisfil Beach Park
676 Innisfil Beach Rd, Innisfil ON 3.52km
-
RBC Royal Bank
902 Lockhart Rd, Innisfil ON L9S 4V2 2.43km -
TD Canada Trust Branch and ATM
1054 Innisfil Beach Rd, Innisfil ON L9S 4T9 2.81km -
Pace Credit Union
1040 Innisfil Beach Rd, Innisfil ON L9S 2M5 2.85km
- 2 bath
- 4 bed
- 1500 sqft
731 Pinegrove Avenue, Innisfil, Ontario • L9S 2K3 • Rural Innisfil
- 3 bath
- 4 bed
- 2000 sqft
17 Amsterdam Drive, Barrie, Ontario • L9J 0Z5 • Rural Barrie Southeast
- 4 bath
- 4 bed
- 2500 sqft
31 Rochester Drive, Barrie, Ontario • L9S 2Z8 • Rural Barrie Southeast
- 3 bath
- 4 bed
- 2000 sqft
25 Durham Avenue, Barrie, Ontario • L9J 0W7 • Rural Barrie Southeast





















