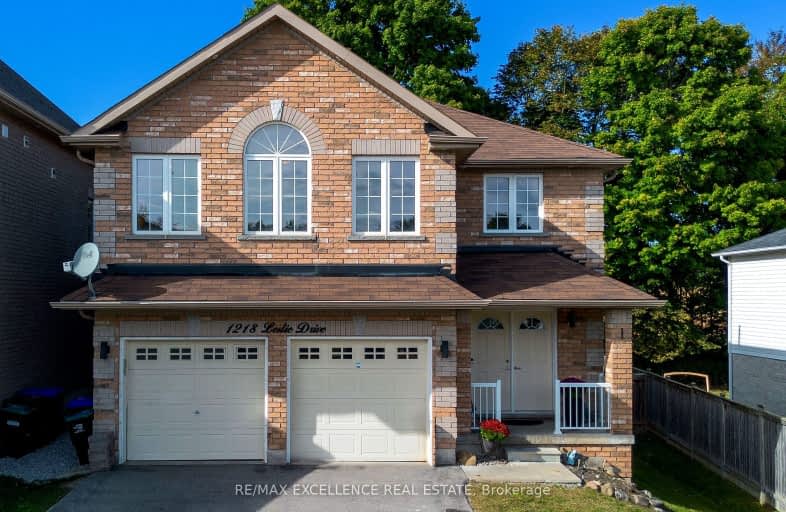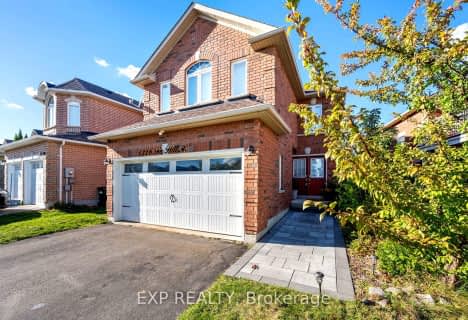
Lake Simcoe Public School
Elementary: Public
2.26 km
Sunnybrae Public School
Elementary: Public
4.22 km
St Francis of Assisi Elementary School
Elementary: Catholic
1.91 km
Holy Cross Catholic School
Elementary: Catholic
1.61 km
Goodfellow Public School
Elementary: Public
2.01 km
Alcona Glen Elementary School
Elementary: Public
0.65 km
Simcoe Alternative Secondary School
Secondary: Public
12.55 km
Keswick High School
Secondary: Public
13.56 km
St Peter's Secondary School
Secondary: Catholic
7.23 km
Nantyr Shores Secondary School
Secondary: Public
1.59 km
Eastview Secondary School
Secondary: Public
12.41 km
Innisdale Secondary School
Secondary: Public
10.56 km
-
Huron Court Park
Innisfil ON 0.44km -
Warrington Park
Innisfil ON 1.68km -
Innisfil Beach Park
676 Innisfil Beach Rd, Innisfil ON 2.63km
-
TD Canada Trust Branch and ATM
1054 Innisfil Beach Rd, Innisfil ON L9S 4T9 1.04km -
Pace Credit Union
1040 Innisfil Beach Rd, Innisfil ON L9S 2M5 1.12km -
RBC Royal Bank
902 Lockhart Rd, Innisfil ON L9S 4V2 4.09km














