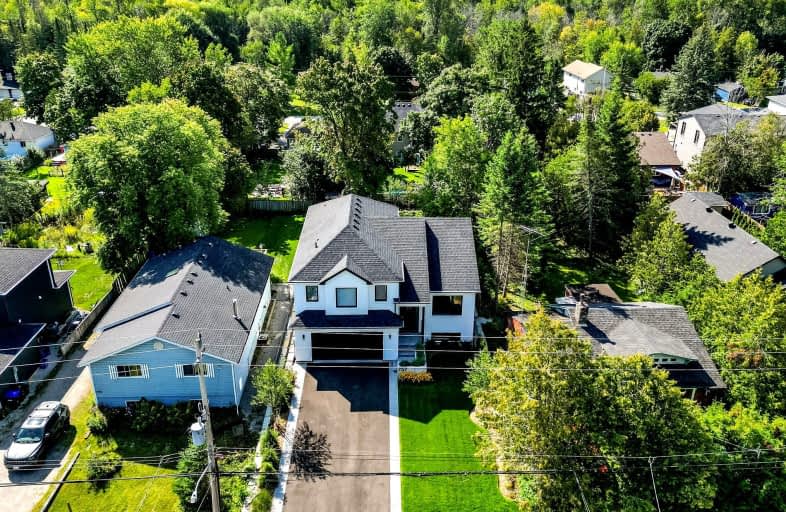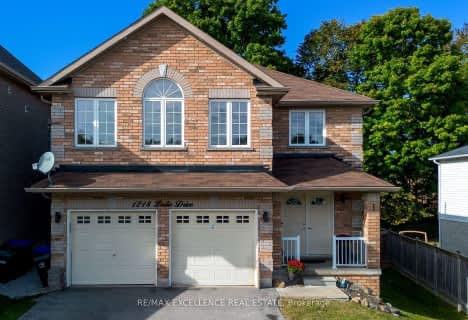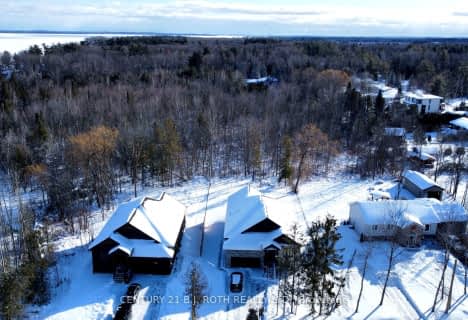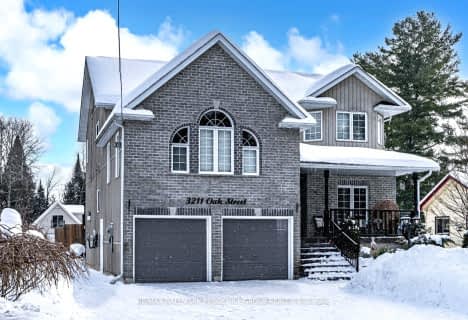Car-Dependent
- Almost all errands require a car.
Somewhat Bikeable
- Most errands require a car.

Lake Simcoe Public School
Elementary: PublicSt Francis of Assisi Elementary School
Elementary: CatholicHoly Cross Catholic School
Elementary: CatholicHyde Park Public School
Elementary: PublicGoodfellow Public School
Elementary: PublicAlcona Glen Elementary School
Elementary: PublicOur Lady of the Lake Catholic College High School
Secondary: CatholicKeswick High School
Secondary: PublicSt Peter's Secondary School
Secondary: CatholicNantyr Shores Secondary School
Secondary: PublicEastview Secondary School
Secondary: PublicInnisdale Secondary School
Secondary: Public-
Tenoch
945 Innisfil Beach Road, Unit 7-8, Innisfil, ON L9S 1V3 3.01km -
St Louis Bar and Grill
1354 Innisfil Beach Road, Innisfil, ON L9S 0C4 3.99km -
Fishbone Kitchen + Bar
261 Sunseeker Avenue, Innisfil, ON L9S 0J7 5.84km
-
The Cove Cafe
902 Lockhart Road, Innisfil, ON L9S 4V2 1.47km -
Bruno's Bakery and Cafe
808 Innisfil Beach Road, Innisfil, ON L9S 2C3 2.74km -
Tim Hortons
940 Innisfil Beach Rd, Innisfil, ON L9S 2C2 2.92km
-
9Round
1354 Innisfil Beach Road, Innisfil, ON L9S 4B7 3.99km -
YMCA of Simcoe/Muskoka
1-7315 Yonge Street, Innisfil, ON L9S 4V7 7.12km -
LA Fitness
149 Live Eight Way, Barrie, ON L4N 6P1 10.84km
-
Shoppers Drug Mart
1145 Innisfil Beach Road, Innisfil, ON L9S 4B2 3.43km -
Zehrs
620 Yonge Street, Barrie, ON L4N 4E6 8.35km -
Express Aid Pharmacy IDA
477 Grove Street, Unit 15, Barrie, ON L4M 6M3 11.45km
-
The Fork & Plate Family Grill
2383 25th Side Road, Innisfil, ON L9S 2G3 1.45km -
Country Style
2371 25th Side Road, Innisfil, ON L9S 2G3 1.48km -
The Cove Cafe
902 Lockhart Road, Innisfil, ON L9S 4V2 1.47km
-
Bayfield Mall
320 Bayfield Street, Barrie, ON L4M 3C1 14.28km -
Kozlov Centre
400 Bayfield Road, Barrie, ON L4M 5A1 14.62km -
Georgian Mall
509 Bayfield Street, Barrie, ON L4M 4Z8 15.39km
-
M&M Food Market
1070 Innisfil Beach Road, Unit 8, Innisfil, ON L9S 4T9 3.14km -
Sobeys
2080 Jans Boulevard, Innisfil, ON L9S 4Y8 3.55km -
Zehrs
620 Yonge Street, Barrie, ON L4N 4E6 8.35km
-
Dial a Bottle
Barrie, ON L4N 9A9 11km -
Coulsons General Store & Farm Supply
RR 2, Oro Station, ON L0L 2E0 15.01km -
LCBO
534 Bayfield Street, Barrie, ON L4M 5A2 15.75km
-
Petro-Canada
2371 25 Sideroad, Innisfil, ON L9S 2G3 1.5km -
Simply Gas
1496 Innisfil Beach Road, Innisfil, ON L9S 4B2 4.5km -
Georgian Home Comfort
373 Huronia Road, Barrie, ON L4N 8Z1 9.75km
-
Galaxy Cinemas
72 Commerce Park Drive, Barrie, ON L4N 8W8 11.38km -
The Gem Theatre
11 Church Street, Georgina, ON L4P 3E9 12.68km -
The G E M Theatre
11 Church Street, Keswick, ON L4P 3E9 12.75km
-
Innisfil Public Library
967 Innisfil Beach Road, Innisfil, ON L9S 1V3 3.04km -
Barrie Public Library - Painswick Branch
48 Dean Avenue, Barrie, ON L4N 0C2 8.38km -
Orillia Public Library
36 Mississaga Street W, Orillia, ON L3V 3A6 31.18km
-
Royal Victoria Hospital
201 Georgian Drive, Barrie, ON L4M 6M2 12.37km -
Soldiers' Memorial Hospital
170 Colborne Street W, Orillia, ON L3V 2Z3 30.74km -
Soldier's Memorial Hospital
170 Colborne Street W, Orillia, ON L3V 2Z3 30.74km
-
Innisfil Beach Park
676 Innisfil Beach Rd, Innisfil ON 2.47km -
The Queensway Park
Barrie ON 5.87km -
Bayshore Park
ON 7.07km
-
RBC Royal Bank
902 Lockhart Rd, Innisfil ON L9S 4V2 1.49km -
RBC Royal Bank ATM
2371 25th Side Rd, Innisfil ON L9S 2G3 1.48km -
TD Bank Financial Group
1054 Innisfil Beach Rd, Innisfil ON L9S 4T9 3.14km
- 3 bath
- 3 bed
- 2000 sqft
527 Mapleview Drive East, Innisfil, Ontario • L9S 2Z4 • Rural Innisfil













