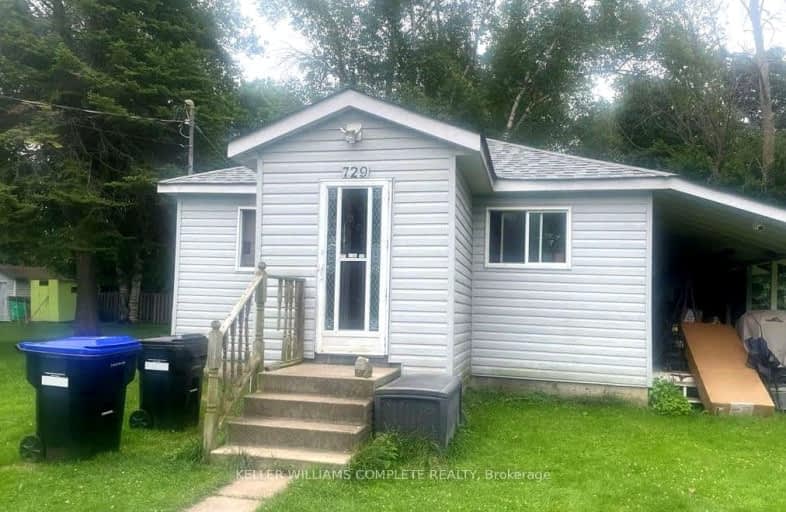Car-Dependent
- Almost all errands require a car.
18
/100
Somewhat Bikeable
- Most errands require a car.
28
/100

Lake Simcoe Public School
Elementary: Public
3.97 km
St Francis of Assisi Elementary School
Elementary: Catholic
3.22 km
Holy Cross Catholic School
Elementary: Catholic
1.12 km
Hyde Park Public School
Elementary: Public
6.25 km
Goodfellow Public School
Elementary: Public
0.57 km
Alcona Glen Elementary School
Elementary: Public
3.02 km
Our Lady of the Lake Catholic College High School
Secondary: Catholic
14.53 km
Keswick High School
Secondary: Public
13.67 km
St Peter's Secondary School
Secondary: Catholic
8.42 km
Nantyr Shores Secondary School
Secondary: Public
3.16 km
Eastview Secondary School
Secondary: Public
12.75 km
Innisdale Secondary School
Secondary: Public
11.95 km
-
Innisfil Beach Park
676 Innisfil Beach Rd, Innisfil ON 1.26km -
North Gwillimbury Park
Georgina ON 6.37km -
The Queensway Park
Barrie ON 6.71km
-
TD Bank Financial Group
945 Innisfil Beach Rd, Innisfil ON L9S 1V3 1.96km -
TD Canada Trust Branch and ATM
1054 Innisfil Beach Rd, Innisfil ON L9S 4T9 2.18km -
Scotiabank
1161 Innisfil Beach Rd, Innisfil ON L9S 4Y8 2.59km
