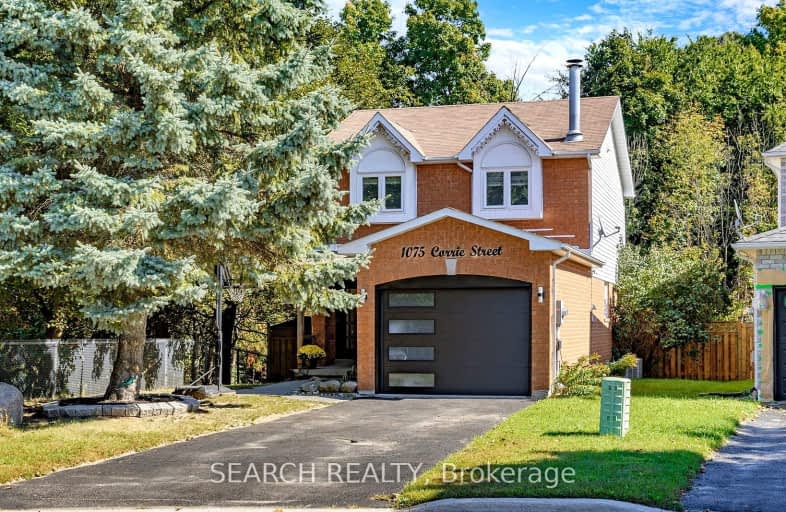Car-Dependent
- Most errands require a car.
41
/100
Somewhat Bikeable
- Most errands require a car.
34
/100

Lake Simcoe Public School
Elementary: Public
2.11 km
Killarney Beach Public School
Elementary: Public
6.64 km
St Francis of Assisi Elementary School
Elementary: Catholic
1.55 km
Holy Cross Catholic School
Elementary: Catholic
1.04 km
Goodfellow Public School
Elementary: Public
1.56 km
Alcona Glen Elementary School
Elementary: Public
0.90 km
Our Lady of the Lake Catholic College High School
Secondary: Catholic
13.86 km
Keswick High School
Secondary: Public
13.10 km
St Peter's Secondary School
Secondary: Catholic
7.82 km
Nantyr Shores Secondary School
Secondary: Public
1.32 km
Eastview Secondary School
Secondary: Public
12.88 km
Innisdale Secondary School
Secondary: Public
11.19 km
-
Huron Court Park
Innisfil ON 0.62km -
Warrington Park
Innisfil ON 1.15km -
Innisfil Beach Park
676 Innisfil Beach Rd, Innisfil ON 1.98km
-
TD Canada Trust Branch and ATM
1054 Innisfil Beach Rd, Innisfil ON L9S 4T9 0.42km -
Pace Credit Union
1040 Innisfil Beach Rd, Innisfil ON L9S 2M5 0.48km -
RBC Royal Bank
902 Lockhart Rd, Innisfil ON L9S 4V2 4.04km














