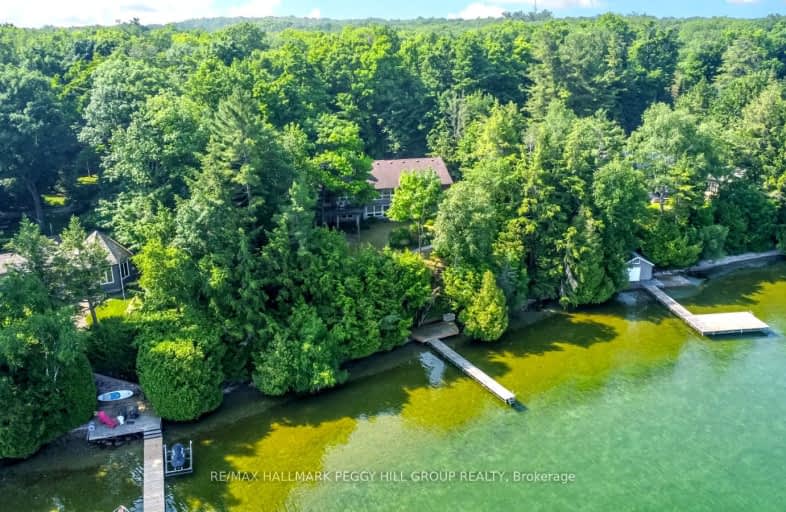Car-Dependent
- Almost all errands require a car.
Somewhat Bikeable
- Most errands require a car.

Shanty Bay Public School
Elementary: PublicGuthrie Public School
Elementary: PublicHoly Cross Catholic School
Elementary: CatholicHyde Park Public School
Elementary: PublicGoodfellow Public School
Elementary: PublicSaint Gabriel the Archangel Catholic School
Elementary: CatholicSt Joseph's Separate School
Secondary: CatholicBarrie North Collegiate Institute
Secondary: PublicSt Peter's Secondary School
Secondary: CatholicNantyr Shores Secondary School
Secondary: PublicEastview Secondary School
Secondary: PublicInnisdale Secondary School
Secondary: Public-
Bayshore Park
Ontario 8.04km -
Hurst Park
Barrie ON 8.07km -
Innisfil Beach Park
676 Innisfil Beach Rd, Innisfil ON 8.17km
-
RBC Royal Bank
902 Lockhart Rd, Innisfil ON L9S 4V2 4.64km -
RBC Royal Bank ATM
2371 25th Side Rd, Innisfil ON L9S 2G3 7.31km -
Scotiabank
688 Mapleview Dr E, Barrie ON L4N 0H6 8.39km
- 5 bath
- 4 bed
- 5000 sqft
855 Shoreview Drive, Innisfil, Ontario • L9S 5A7 • Rural Innisfil
- 5 bath
- 6 bed
- 3500 sqft
3965 Algoma Avenue, Innisfil, Ontario • L9S 2M1 • Rural Innisfil





