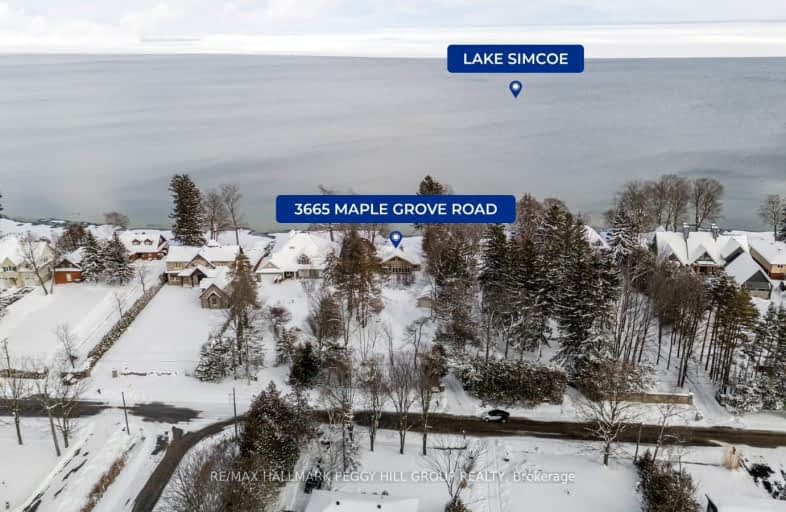Car-Dependent
- Almost all errands require a car.
Somewhat Bikeable
- Most errands require a car.

Shanty Bay Public School
Elementary: PublicSt Francis of Assisi Elementary School
Elementary: CatholicHoly Cross Catholic School
Elementary: CatholicHyde Park Public School
Elementary: PublicGoodfellow Public School
Elementary: PublicAlcona Glen Elementary School
Elementary: PublicSt Joseph's Separate School
Secondary: CatholicBarrie North Collegiate Institute
Secondary: PublicSt Peter's Secondary School
Secondary: CatholicNantyr Shores Secondary School
Secondary: PublicEastview Secondary School
Secondary: PublicInnisdale Secondary School
Secondary: Public-
The Queensway Park
Barrie ON 7.17km -
Innisfil Beach Park
676 Innisfil Beach Rd, Innisfil ON 7.3km -
Hurst Park
Barrie ON 8.87km
-
RBC Royal Bank ATM
2371 25th Side Rd, Innisfil ON L9S 2G3 6.56km -
TD Bank Financial Group
7975 Yonge St, Innisfil ON L9S 1L2 9.81km -
BMO Bank of Montreal
601 Yonge St, Barrie ON L4N 4E5 10.18km
- 6 bath
- 4 bed
- 3000 sqft
3934 Richview Road, Innisfil, Ontario • L9S 2L7 • Rural Innisfil




