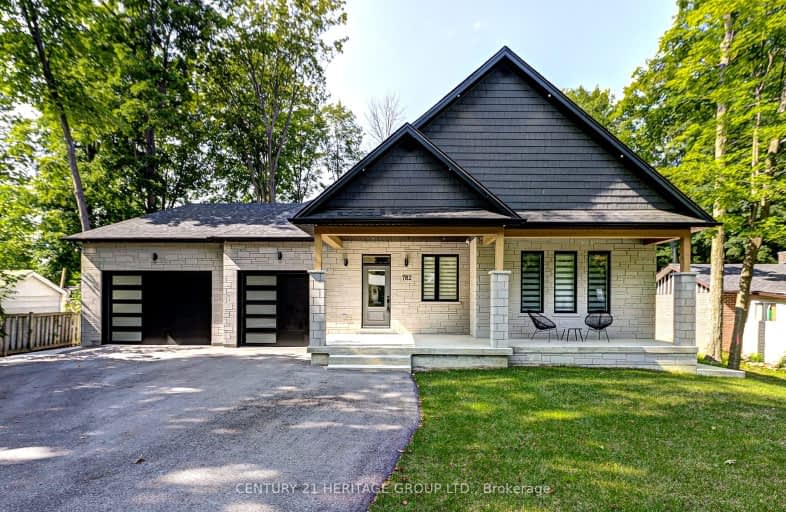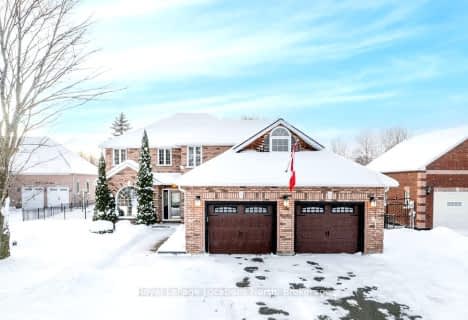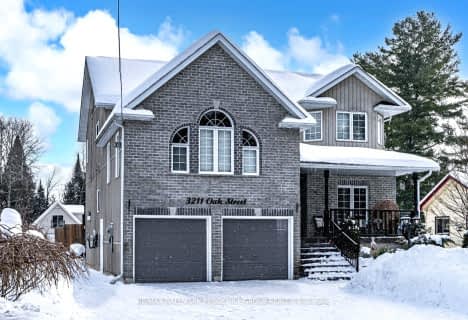Car-Dependent
- Almost all errands require a car.
0
/100
Somewhat Bikeable
- Almost all errands require a car.
17
/100

Shanty Bay Public School
Elementary: Public
3.20 km
Holy Cross Catholic School
Elementary: Catholic
7.47 km
Hyde Park Public School
Elementary: Public
5.19 km
Hewitt's Creek Public School
Elementary: Public
6.12 km
Goodfellow Public School
Elementary: Public
6.92 km
Saint Gabriel the Archangel Catholic School
Elementary: Catholic
5.52 km
St Joseph's Separate School
Secondary: Catholic
10.45 km
Barrie North Collegiate Institute
Secondary: Public
10.58 km
St Peter's Secondary School
Secondary: Catholic
7.65 km
Nantyr Shores Secondary School
Secondary: Public
9.38 km
Eastview Secondary School
Secondary: Public
8.49 km
Innisdale Secondary School
Secondary: Public
10.60 km
-
The Queensway Park
Barrie ON 5.25km -
Hurst Park
Barrie ON 6.8km -
Innisfil Beach Park
676 Innisfil Beach Rd, Innisfil ON 7.87km
-
RBC Royal Bank
649 Yonge St (Yonge and Big Bay Point Rd), Barrie ON L4N 4E7 7.9km -
CIBC Cash Dispenser
565 Yonge St, Barrie ON L4N 4E3 8.02km -
TD Bank Financial Group
301 Blake St, Barrie ON L4M 1K7 8.07km





