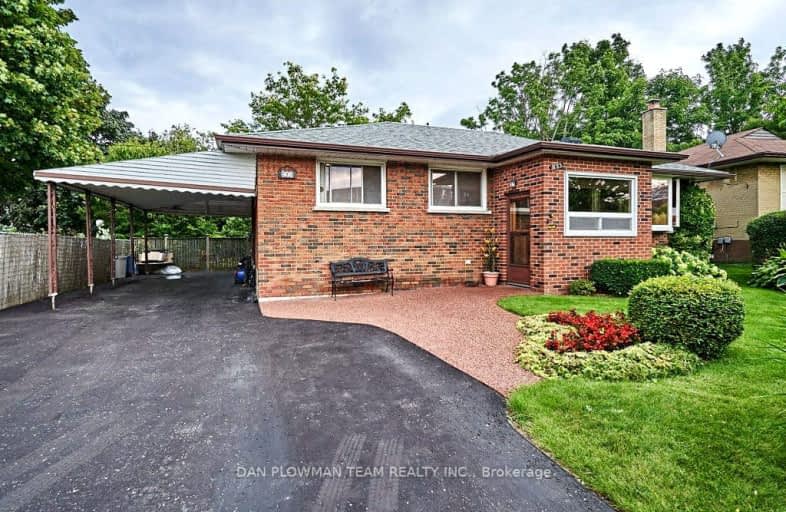Car-Dependent
- Most errands require a car.
49
/100
Some Transit
- Most errands require a car.
42
/100
Bikeable
- Some errands can be accomplished on bike.
63
/100

Monsignor John Pereyma Elementary Catholic School
Elementary: Catholic
1.75 km
Monsignor Philip Coffey Catholic School
Elementary: Catholic
0.63 km
Bobby Orr Public School
Elementary: Public
1.00 km
Lakewoods Public School
Elementary: Public
0.61 km
Glen Street Public School
Elementary: Public
0.87 km
Dr C F Cannon Public School
Elementary: Public
0.13 km
DCE - Under 21 Collegiate Institute and Vocational School
Secondary: Public
3.37 km
Durham Alternative Secondary School
Secondary: Public
3.77 km
G L Roberts Collegiate and Vocational Institute
Secondary: Public
0.71 km
Monsignor John Pereyma Catholic Secondary School
Secondary: Catholic
1.66 km
Eastdale Collegiate and Vocational Institute
Secondary: Public
5.21 km
O'Neill Collegiate and Vocational Institute
Secondary: Public
4.67 km
-
Lakeview Park
299 Lakeview Park Ave, Oshawa ON 1.2km -
Kingside Park
Dean and Wilson, Oshawa ON 2.68km -
Central Park
Centre St (Gibb St), Oshawa ON 2.99km
-
RBC Royal Bank
550 Laval Dr, Oshawa ON L1J 0B5 2.93km -
Rbc Financial Group
40 King St W, Oshawa ON L1H 1A4 3.75km -
Scotiabank
75 King St W, Oshawa ON L1H 8W7 4.49km














