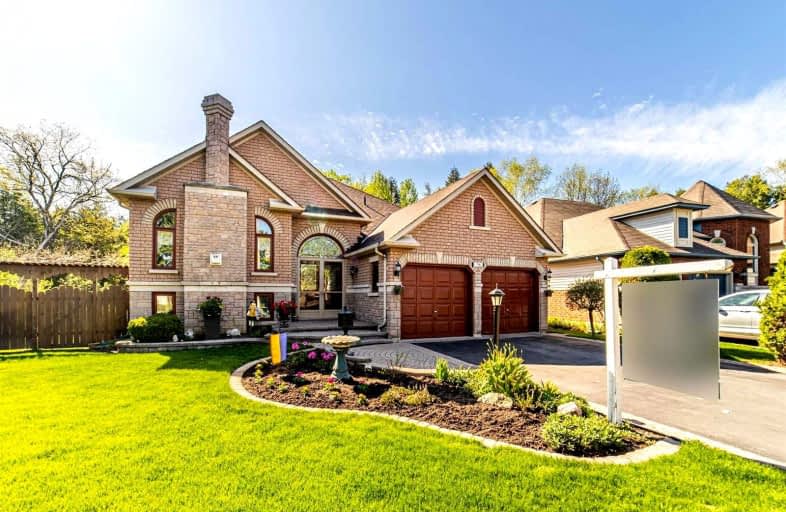
Unnamed Windfields Farm Public School
Elementary: Public
1.54 km
Father Joseph Venini Catholic School
Elementary: Catholic
0.72 km
Kedron Public School
Elementary: Public
0.70 km
Queen Elizabeth Public School
Elementary: Public
1.65 km
St John Bosco Catholic School
Elementary: Catholic
1.50 km
Sherwood Public School
Elementary: Public
1.08 km
DCE - Under 21 Collegiate Institute and Vocational School
Secondary: Public
5.71 km
Father Donald MacLellan Catholic Sec Sch Catholic School
Secondary: Catholic
4.10 km
Monsignor Paul Dwyer Catholic High School
Secondary: Catholic
3.90 km
R S Mclaughlin Collegiate and Vocational Institute
Secondary: Public
4.25 km
O'Neill Collegiate and Vocational Institute
Secondary: Public
4.38 km
Maxwell Heights Secondary School
Secondary: Public
2.01 km













