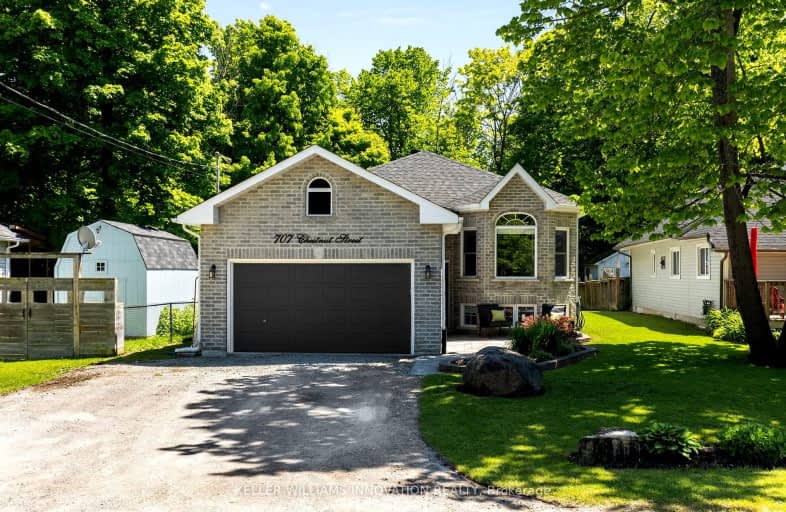Car-Dependent
- Almost all errands require a car.
1
/100
Somewhat Bikeable
- Most errands require a car.
26
/100

Lake Simcoe Public School
Elementary: Public
5.01 km
St Francis of Assisi Elementary School
Elementary: Catholic
4.29 km
Holy Cross Catholic School
Elementary: Catholic
2.13 km
Hyde Park Public School
Elementary: Public
5.67 km
Goodfellow Public School
Elementary: Public
1.54 km
Alcona Glen Elementary School
Elementary: Public
3.86 km
Our Lady of the Lake Catholic College High School
Secondary: Catholic
15.60 km
Keswick High School
Secondary: Public
14.72 km
St Peter's Secondary School
Secondary: Catholic
8.05 km
Nantyr Shores Secondary School
Secondary: Public
4.19 km
Eastview Secondary School
Secondary: Public
11.97 km
Innisdale Secondary School
Secondary: Public
11.59 km
-
Innisfil Beach Park
676 Innisfil Beach Rd, Innisfil ON 2.36km -
The Queensway Park
Barrie ON 6.11km -
Elmwood Park, Lake Simcoe
Georgina ON 7.01km
-
RBC Royal Bank
902 Lockhart Rd, Innisfil ON L9S 4V2 1.66km -
TD Canada Trust Branch and ATM
1054 Innisfil Beach Rd, Innisfil ON L9S 4T9 3.18km -
RBC Royal Bank
1501 Innisfil Beach Rd, Innisfil ON L9S 4B2 4.66km


