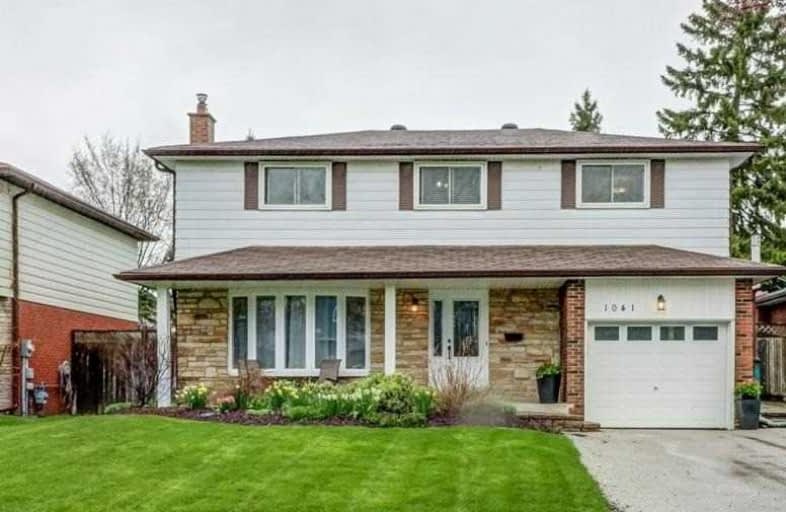Sold on May 29, 2019
Note: Property is not currently for sale or for rent.

-
Type: Detached
-
Style: 2-Storey
-
Lot Size: 50 x 130 Feet
-
Age: No Data
-
Taxes: $4,314 per year
-
Days on Site: 15 Days
-
Added: Sep 07, 2019 (2 weeks on market)
-
Updated:
-
Last Checked: 3 months ago
-
MLS®#: N4449178
-
Listed By: Royal lepage connect realty, brokerage
Bright And Spacious! Four Bedroom Family Home Situated On A Quiet, Sought After Neighbourhood! Picturesque Bay Window In Living Room! Separate Dining! Eat In Kitchen! Master Has 3Pc Ensuite With Heated Floors! Finished Basement With Rec Room And Lots Of Storage! W/O From Dining To A 50' X 130' Lot With Mature Trees! Entertainment Size Deck! Beautifully Manicured/Landscaped Front And Back Yard! Walking Distance To French Immersion P.S./Sacred Heart H.S.
Extras
All Elf's And Ceiling Fans, Window Coverings, B/I Dishwasher, Fridge, Stove, Washer, Dryer, New Cac, New 200 Amp Circuit Breaker Panel, Wood Burning Stove In Bsmt (Not Connected), Garage Door Opener & Remote, 2 Garden Sheds.
Property Details
Facts for 1041 Wildwood Drive, Newmarket
Status
Days on Market: 15
Last Status: Sold
Sold Date: May 29, 2019
Closed Date: Jul 03, 2019
Expiry Date: Oct 14, 2019
Sold Price: $712,000
Unavailable Date: May 29, 2019
Input Date: May 14, 2019
Property
Status: Sale
Property Type: Detached
Style: 2-Storey
Area: Newmarket
Community: Gorham-College Manor
Availability Date: 30/60/Tba
Inside
Bedrooms: 4
Bathrooms: 3
Kitchens: 1
Rooms: 8
Den/Family Room: No
Air Conditioning: Central Air
Fireplace: No
Laundry Level: Lower
Central Vacuum: Y
Washrooms: 3
Building
Basement: Finished
Heat Type: Forced Air
Heat Source: Gas
Exterior: Brick
Exterior: Stone
Elevator: N
Water Supply: Municipal
Special Designation: Unknown
Other Structures: Garden Shed
Retirement: N
Parking
Driveway: Private
Garage Spaces: 1
Garage Type: Attached
Covered Parking Spaces: 4
Total Parking Spaces: 3
Fees
Tax Year: 2019
Tax Legal Description: Plan M 1434 Lot 6 - See Schedule B
Taxes: $4,314
Highlights
Feature: Hospital
Feature: Park
Feature: Place Of Worship
Feature: Public Transit
Feature: Rec Centre
Feature: School
Land
Cross Street: Carlson & Wildwood
Municipality District: Newmarket
Fronting On: North
Pool: None
Sewer: Sewers
Lot Depth: 130 Feet
Lot Frontage: 50 Feet
Acres: < .50
Additional Media
- Virtual Tour: https://unbranded.youriguide.com/1041_wildwood_dr_newmarket_on
Rooms
Room details for 1041 Wildwood Drive, Newmarket
| Type | Dimensions | Description |
|---|---|---|
| Foyer Main | 2.00 x 3.80 | Hardwood Floor |
| Living Main | 4.00 x 4.82 | Hardwood Floor, Bay Window, French Doors |
| Dining Main | 2.80 x 2.71 | Hardwood Floor, W/O To Deck |
| Kitchen Main | 2.80 x 2.92 | B/I Dishwasher, Backsplash, Pantry |
| Breakfast Main | 2.80 x 2.17 | Combined W/Kitchen, Window |
| Master 2nd | 5.37 x 3.12 | Hardwood Floor, 3 Pc Ensuite, Closet |
| 2nd Br 2nd | 2.70 x 4.87 | Hardwood Floor, Ceiling Fan, Closet |
| 3rd Br 2nd | 4.35 x 3.87 | Hardwood Floor, Ceiling Fan, B/I Desk |
| 4th Br 2nd | 3.19 x 2.93 | Hardwood Floor, Ceiling Fan, Closet |
| Rec Bsmt | 6.64 x 7.71 | Irregular Rm, Laminate |
| Laundry Bsmt | - |
| XXXXXXXX | XXX XX, XXXX |
XXXX XXX XXXX |
$XXX,XXX |
| XXX XX, XXXX |
XXXXXX XXX XXXX |
$XXX,XXX |
| XXXXXXXX XXXX | XXX XX, XXXX | $712,000 XXX XXXX |
| XXXXXXXX XXXXXX | XXX XX, XXXX | $758,000 XXX XXXX |

Glen Cedar Public School
Elementary: PublicPrince Charles Public School
Elementary: PublicMeadowbrook Public School
Elementary: PublicSt Elizabeth Seton Catholic Elementary School
Elementary: CatholicBogart Public School
Elementary: PublicMazo De La Roche Public School
Elementary: PublicDr John M Denison Secondary School
Secondary: PublicSacred Heart Catholic High School
Secondary: CatholicSir William Mulock Secondary School
Secondary: PublicHuron Heights Secondary School
Secondary: PublicNewmarket High School
Secondary: PublicSt Maximilian Kolbe High School
Secondary: Catholic- 2 bath
- 4 bed
- 1500 sqft
32-34 Superior Street, Newmarket, Ontario • L3Y 3X3 • Central Newmarket



