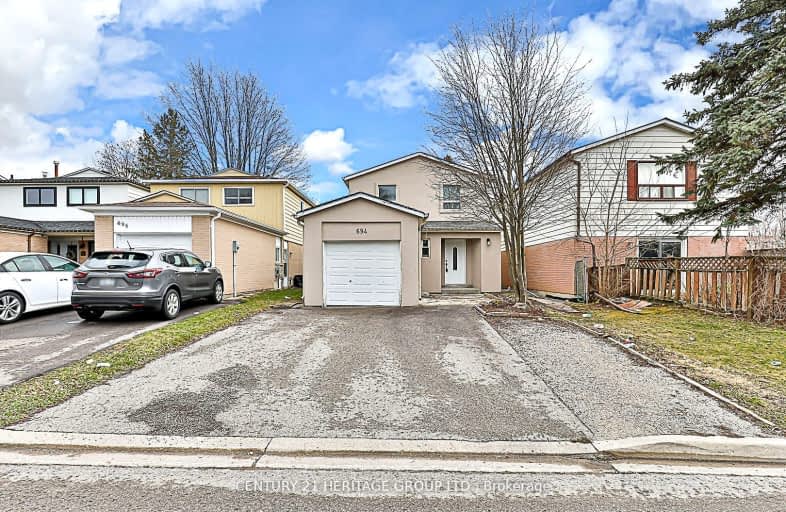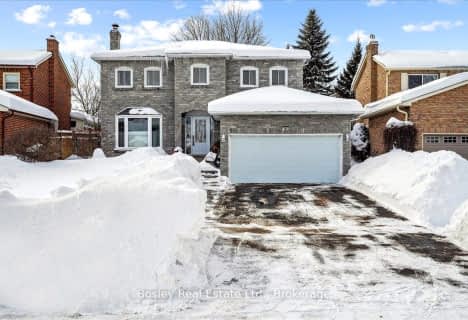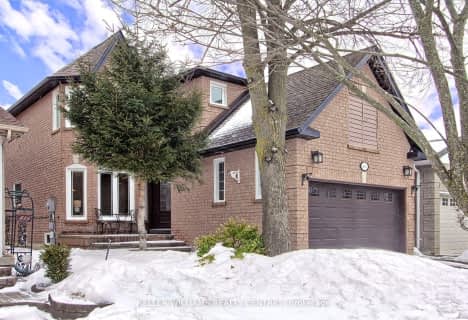
Car-Dependent
- Most errands require a car.
Some Transit
- Most errands require a car.
Bikeable
- Some errands can be accomplished on bike.

Glen Cedar Public School
Elementary: PublicPrince Charles Public School
Elementary: PublicMeadowbrook Public School
Elementary: PublicDenne Public School
Elementary: PublicSt Elizabeth Seton Catholic Elementary School
Elementary: CatholicMazo De La Roche Public School
Elementary: PublicDr John M Denison Secondary School
Secondary: PublicSacred Heart Catholic High School
Secondary: CatholicSir William Mulock Secondary School
Secondary: PublicHuron Heights Secondary School
Secondary: PublicNewmarket High School
Secondary: PublicSt Maximilian Kolbe High School
Secondary: Catholic-
Crow's Nest
115 Prospect Street, Newmarket, ON L3Y 3T3 1.11km -
Big Daddy's Rock & Roll Emporium
446 Davis Drive, Newmarket, ON L3Y 2P2 1.15km -
Sun Star Bar & Grill
13 Main St S, Newmarket, ON L3Y 3Y1 1.2km
-
Mercato on Main
47 Main Street S, Newmarket, ON L3Y 3Y3 1.25km -
Fuente de Sabores
1-34 Main Street S, Newmarket, ON L3Y 3Y4 1.27km -
Tim Hortons
1111 Davis Drive, Newmarket, ON L3Y 8X2 1.49km
-
Medi-Mart Rx
712 Davis Drive, Newmarket, ON L3Y 8C3 0.52km -
New Care Pharmacy
17730 Leslie Street, Unit 109, Newmarket, ON L3Y 3E4 1.36km -
Shoppers Drug Mart
1111 Davis Drive, Newmarket, ON L3Y 7V1 1.54km
-
Palace Pizza & Spaghetti House
727 Davis Drive, Newmarket, ON L3Y 2R2 0.44km -
Hamish Kitchen
749 Davis Drive, Newmarket, ON L3Y 2R2 0.47km -
Caribbean Paradise
751 Davis Drive, Newmarket, ON L3Y 2R2 0.47km
-
Upper Canada Mall
17600 Yonge Street, Newmarket, ON L3Y 4Z1 2.68km -
Smart Centres Aurora
135 First Commerce Drive, Aurora, ON L4G 0G2 6.34km -
Walmart
1111 Davis Drive, Newmarket, ON L3Y 8X2 1.49km
-
The Grocery Outlet
759 Davis Drive, Newmarket, ON L3Y 2R4 0.48km -
The Low Carb Grocery
17730 Leslie Street, Newmarket, ON L3Y 3E4 1.4km -
Metro
1111 Davis Drive, Newmarket, ON L3Y 8X2 1.62km
-
The Beer Store
1100 Davis Drive, Newmarket, ON L3Y 8W8 1.51km -
Lcbo
15830 Bayview Avenue, Aurora, ON L4G 7Y3 5.16km -
LCBO
94 First Commerce Drive, Aurora, ON L4G 0H5 6.49km
-
ESSO
1144 Davis Drive, Newmarket, ON L3Y 8X4 1.68km -
Chilly Willy Ice Company
1190 Twinney Drive, Newmarket, ON L3Y 9E3 1.86km -
All Things Automotive
32 - 17075 Leslie Street, Newmarket, ON L3Y 8E1 2.07km
-
Silver City - Main Concession
18195 Yonge Street, East Gwillimbury, ON L9N 0H9 2.58km -
SilverCity Newmarket Cinemas & XSCAPE
18195 Yonge Street, East Gwillimbury, ON L9N 0H9 2.58km -
Stardust
893 Mount Albert Road, East Gwillimbury, ON L0G 1V0 4.01km
-
Newmarket Public Library
438 Park Aveniue, Newmarket, ON L3Y 1W1 1.6km -
Aurora Public Library
15145 Yonge Street, Aurora, ON L4G 1M1 7.79km -
York Region Tutoring
7725 Birchmount Road, Unit 44, Markham, ON L6G 1A8 27.2km
-
Southlake Regional Health Centre
596 Davis Drive, Newmarket, ON L3Y 2P9 0.65km -
VCA Canada 404 Veterinary Emergency and Referral Hospital
510 Harry Walker Parkway S, Newmarket, ON L3Y 0B3 2.85km -
LifeLabs
679 Davis Dr, Ste 123, Newmarket, ON L3Y 5G8 0.45km
-
Wesley Brooks Memorial Conservation Area
Newmarket ON 2.24km -
Valleyview Park
175 Walter English Dr (at Petal Av), East Gwillimbury ON 6.78km -
Confederation Park
Aurora ON 9.56km
-
Scotiabank
198 Main St N, Newmarket ON L3Y 9B2 1.57km -
Scotiabank
18233 Leslie St, Newmarket ON L3Y 7V1 2.2km -
TD Bank Financial Group
130 Davis Dr (at Yonge St.), Newmarket ON L3Y 2N1 2.33km
- 3 bath
- 4 bed
638 Red Deer Street, Newmarket, Ontario • L3Y 3A5 • Huron Heights-Leslie Valley
- 4 bath
- 4 bed
- 2500 sqft
256 Elman Crescent, Newmarket, Ontario • L3Y 7X4 • Bristol-London
- 2 bath
- 3 bed
- 1100 sqft
676 College Manor Drive, Newmarket, Ontario • L3Y 8M1 • Gorham-College Manor
- 2 bath
- 3 bed
742 Beman Drive, Newmarket, Ontario • L3Y 4Z2 • Huron Heights-Leslie Valley
- 1 bath
- 3 bed
- 1100 sqft
18200 Leslie Street, East Gwillimbury, Ontario • L9N 0M5 • Rural East Gwillimbury





















