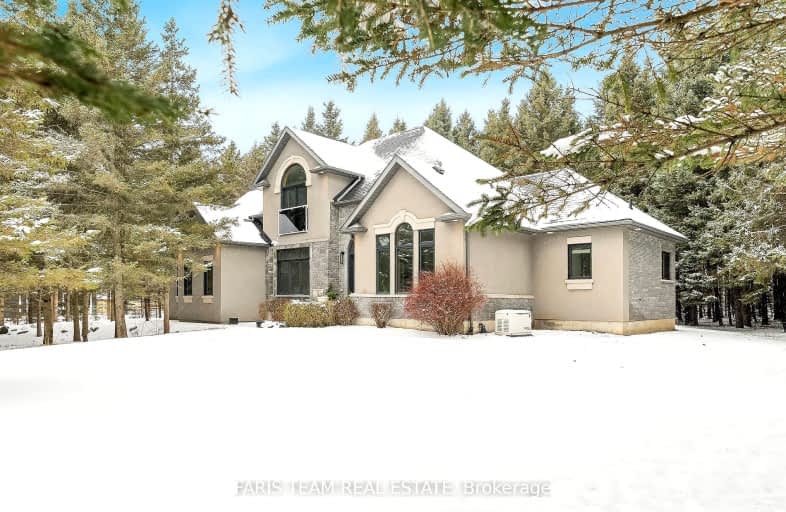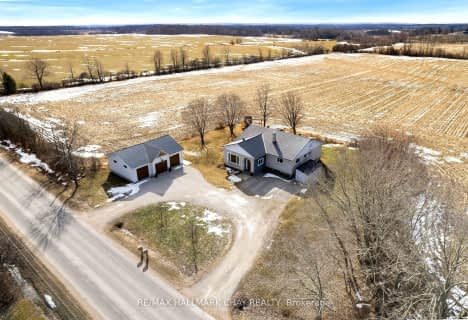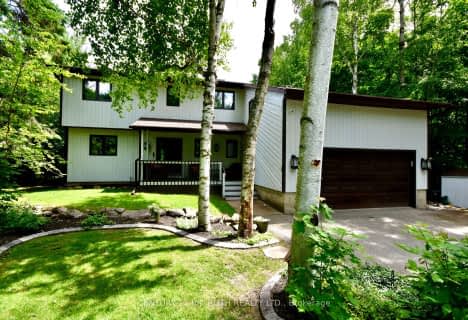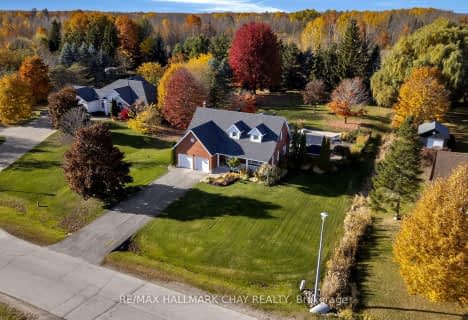
Car-Dependent
- Almost all errands require a car.
Somewhat Bikeable
- Most errands require a car.

Shanty Bay Public School
Elementary: PublicJohnson Street Public School
Elementary: PublicGuthrie Public School
Elementary: PublicHyde Park Public School
Elementary: PublicHewitt's Creek Public School
Elementary: PublicSaint Gabriel the Archangel Catholic School
Elementary: CatholicSimcoe Alternative Secondary School
Secondary: PublicSt Joseph's Separate School
Secondary: CatholicBarrie North Collegiate Institute
Secondary: PublicSt Peter's Secondary School
Secondary: CatholicEastview Secondary School
Secondary: PublicInnisdale Secondary School
Secondary: Public-
Cheltenham Park
Barrie ON 4.46km -
Hickling Park
Barrie ON 4.84km -
Dunsmore Park
Barrie ON L4M 6Z7 5.03km
-
Scotiabank
507 Cundles Rd E, Barrie ON L4M 0J7 6.37km -
BMO Bank of Montreal
353 Duckworth St, Barrie ON L4M 5C2 6.45km -
Scotiabank
204 Grove St E, Barrie ON L4M 2P9 7.17km











