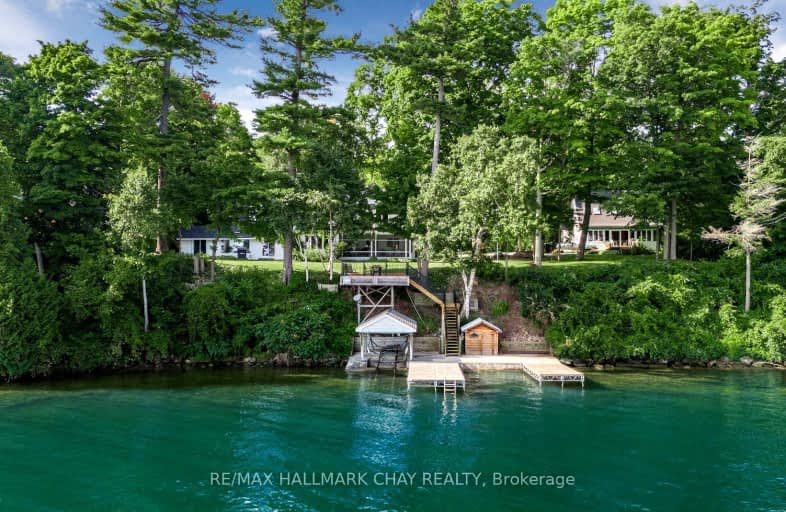Car-Dependent
- Almost all errands require a car.
Somewhat Bikeable
- Most errands require a car.

Shanty Bay Public School
Elementary: PublicGuthrie Public School
Elementary: PublicHyde Park Public School
Elementary: PublicAlgonquin Ridge Elementary School
Elementary: PublicHewitt's Creek Public School
Elementary: PublicSaint Gabriel the Archangel Catholic School
Elementary: CatholicSt Joseph's Separate School
Secondary: CatholicBarrie North Collegiate Institute
Secondary: PublicSt Peter's Secondary School
Secondary: CatholicNantyr Shores Secondary School
Secondary: PublicEastview Secondary School
Secondary: PublicInnisdale Secondary School
Secondary: Public-
Cheltenham Park
Barrie ON 4.96km -
Hickling Park
Barrie ON 5.21km -
The Queensway Park
Barrie ON 5.36km
-
BMO Bank of Montreal
353 Duckworth St, Barrie ON L4M 5C2 6.85km -
Scotiabank
688 Mapleview Dr E, Barrie ON L4N 0H6 7.25km -
BMO Bank of Montreal
601 Yonge St, Barrie ON L4N 4E5 7.4km







