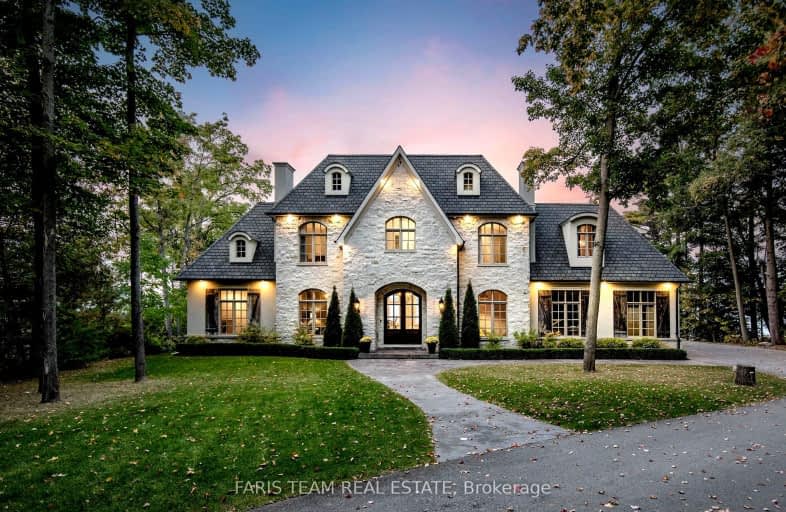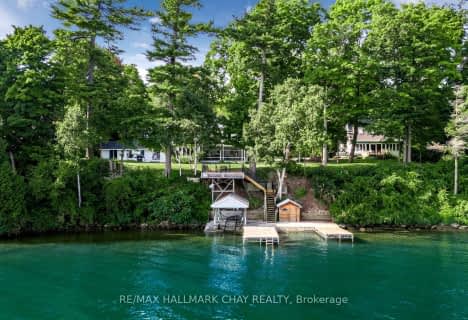
Video Tour
Car-Dependent
- Almost all errands require a car.
0
/100
Somewhat Bikeable
- Almost all errands require a car.
17
/100

Shanty Bay Public School
Elementary: Public
3.50 km
St. John Paul II Separate School
Elementary: Catholic
5.49 km
Hyde Park Public School
Elementary: Public
3.30 km
Algonquin Ridge Elementary School
Elementary: Public
5.21 km
Hewitt's Creek Public School
Elementary: Public
4.10 km
Saint Gabriel the Archangel Catholic School
Elementary: Catholic
3.58 km
St Joseph's Separate School
Secondary: Catholic
8.76 km
Barrie North Collegiate Institute
Secondary: Public
8.72 km
St Peter's Secondary School
Secondary: Catholic
5.59 km
Nantyr Shores Secondary School
Secondary: Public
8.95 km
Eastview Secondary School
Secondary: Public
6.77 km
Innisdale Secondary School
Secondary: Public
8.48 km
-
The Queensway Park
Barrie ON 3.26km -
Hurst Park
Barrie ON 4.7km -
Tyndale Park Beach
ON 5.08km
-
Scotiabank
688 Mapleview Dr E, Barrie ON L4N 0H6 5.22km -
Scotiabank
601 Yonge St, Barrie ON L4N 4E5 6.01km -
TD Canada Trust ATM
624 Yonge St, Barrie ON L4N 4E6 6.03km


