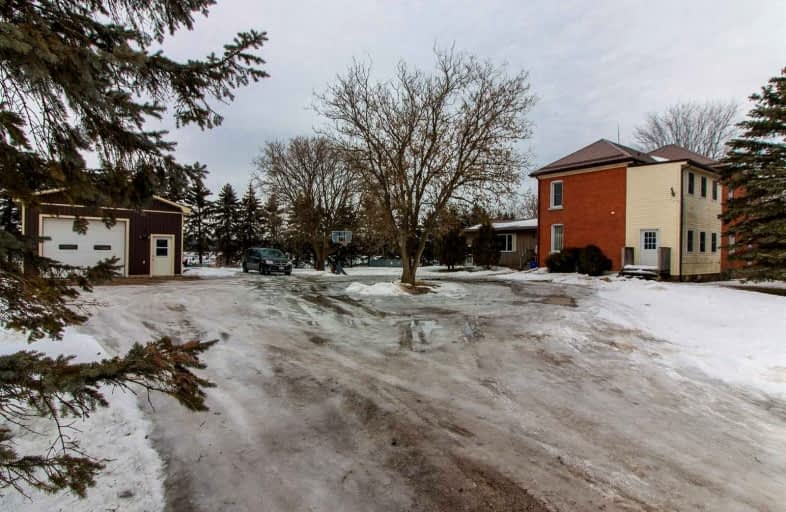Sold on Feb 21, 2022
Note: Property is not currently for sale or for rent.

-
Type: Detached
-
Style: 2-Storey
-
Size: 2500 sqft
-
Lot Size: 323 x 150.33 Feet
-
Age: 100+ years
-
Taxes: $3,966 per year
-
Days on Site: 4 Days
-
Added: Feb 17, 2022 (4 days on market)
-
Updated:
-
Last Checked: 3 months ago
-
MLS®#: X5506810
-
Listed By: Century 21 heritage house ltd., brokerage
This Bright 2544 Sq.Ft., 2-Storey Home Sits On A 1.128 Acre Lot In The Hamlet Of Eastwood In The Outskirts Of Woodstock & Close To 401 & 403. The Open-Concept Main Floor Includes A Spacious Kitchen, Dining Room, Living Room, 2Pc Bath, Laundry, & Large Family Room. The Second Level Features A Primary Bedroom W/Walk-In Closet & Ensuite, 3 Additional Great Sized Bedrooms, & A 3Pc Bathroom. The Basement Has Lots Of Additional Storage. This Large Property Boasts
Extras
Mature Trees, Gorgeous Evergreens, Berry Bushes, Apple Trees, Gardens, A Chicken Coop, Play Set, 20X40 Gas Heated/Insulated Workshop/Garage, Oversize Driveway Perfect For A Large Truck. *Interboard Listing: Woodstock - Ingersoll R.E. Assoc*
Property Details
Facts for 685783 Highway 2, Woodstock
Status
Days on Market: 4
Last Status: Sold
Sold Date: Feb 21, 2022
Closed Date: Jul 28, 2022
Expiry Date: May 31, 2022
Sold Price: $1,105,000
Unavailable Date: Feb 21, 2022
Input Date: Feb 18, 2022
Prior LSC: Listing with no contract changes
Property
Status: Sale
Property Type: Detached
Style: 2-Storey
Size (sq ft): 2500
Age: 100+
Area: Woodstock
Availability Date: 90+ Days
Assessment Amount: $265,000
Assessment Year: 2022
Inside
Bedrooms: 4
Bathrooms: 3
Kitchens: 1
Rooms: 8
Den/Family Room: Yes
Air Conditioning: Central Air
Fireplace: No
Washrooms: 3
Building
Basement: Full
Basement 2: Unfinished
Heat Type: Forced Air
Heat Source: Gas
Exterior: Brick
Exterior: Vinyl Siding
Water Supply: Well
Special Designation: Unknown
Other Structures: Workshop
Parking
Driveway: Pvt Double
Garage Spaces: 2
Garage Type: Detached
Covered Parking Spaces: 10
Total Parking Spaces: 12
Fees
Tax Year: 2021
Tax Legal Description: Pt Lt 8 Con 1 Blandford As In 293333; Woodstock
Taxes: $3,966
Land
Cross Street: 401 & Hwy 2
Municipality District: Woodstock
Fronting On: North
Pool: None
Sewer: Septic
Lot Depth: 150.33 Feet
Lot Frontage: 323 Feet
Acres: .50-1.99
Zoning: R1-13
Rooms
Room details for 685783 Highway 2, Woodstock
| Type | Dimensions | Description |
|---|---|---|
| Kitchen Ground | 3.10 x 3.28 | |
| Family Ground | 3.81 x 6.12 | |
| Living Ground | 4.83 x 4.88 | |
| Bathroom Ground | - | 2 Pc Bath |
| Bathroom 2nd | - | 4 Pc Bath |
| Bathroom 2nd | - | 3 Pc Bath |
| Prim Bdrm 2nd | 4.83 x 5.97 | |
| 2nd Br 2nd | 2.72 x 3.40 | |
| 3rd Br 2nd | 2.90 x 3.35 | |
| 4th Br 2nd | 3.43 x 3.43 | |
| Dining Ground | 3.84 x 4.09 | |
| Sitting 2nd | 2.44 x 5.79 |
| XXXXXXXX | XXX XX, XXXX |
XXXX XXX XXXX |
$X,XXX,XXX |
| XXX XX, XXXX |
XXXXXX XXX XXXX |
$XXX,XXX |
| XXXXXXXX XXXX | XXX XX, XXXX | $1,105,000 XXX XXXX |
| XXXXXXXX XXXXXX | XXX XX, XXXX | $950,000 XXX XXXX |

École élémentaire catholique Notre-Dame
Elementary: CatholicEast Oxford Public School
Elementary: PublicEastdale Public School
Elementary: PublicSt Michael's
Elementary: CatholicSpringbank Public School
Elementary: PublicAlgonquin Public School
Elementary: PublicSt Don Bosco Catholic Secondary School
Secondary: CatholicÉcole secondaire catholique École secondaire Notre-Dame
Secondary: CatholicWoodstock Collegiate Institute
Secondary: PublicSt Mary's High School
Secondary: CatholicHuron Park Secondary School
Secondary: PublicCollege Avenue Secondary School
Secondary: Public

