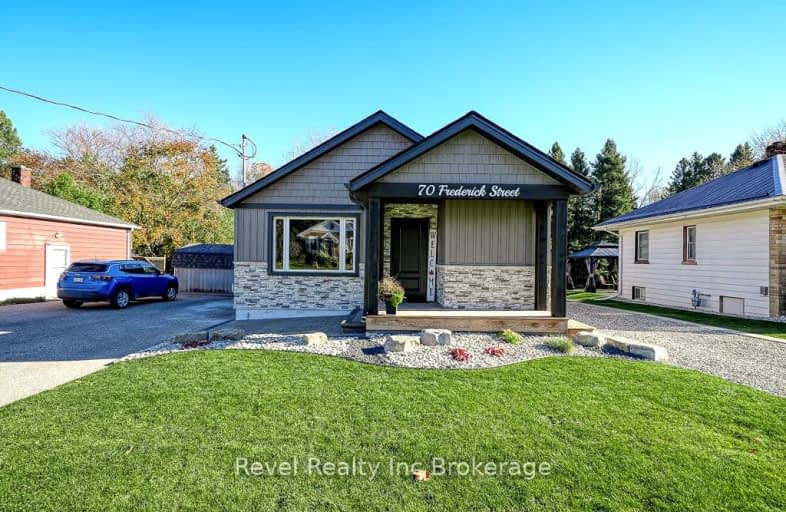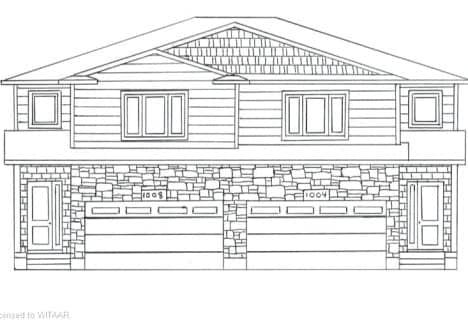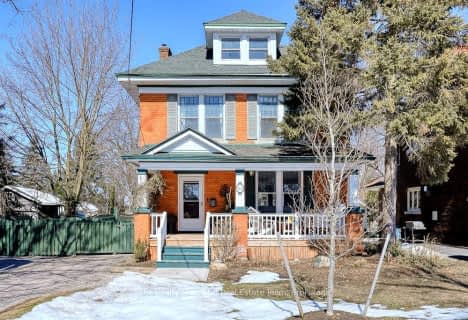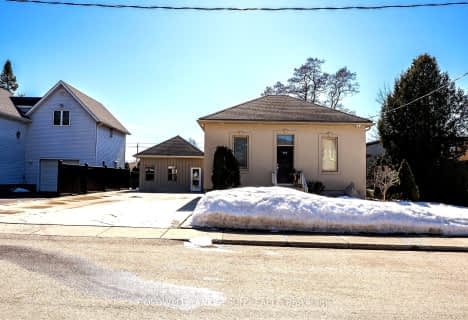Car-Dependent
- Most errands require a car.
Somewhat Bikeable
- Most errands require a car.

Holy Family French Immersion School
Elementary: CatholicCentral Public School
Elementary: PublicNorthdale Public School
Elementary: PublicWinchester Street Public School
Elementary: PublicRoch Carrier French Immersion Public School
Elementary: PublicÉcole élémentaire catholique Sainte-Marguerite-Bourgeoys
Elementary: CatholicSt Don Bosco Catholic Secondary School
Secondary: CatholicÉcole secondaire catholique École secondaire Notre-Dame
Secondary: CatholicWoodstock Collegiate Institute
Secondary: PublicSt Mary's High School
Secondary: CatholicHuron Park Secondary School
Secondary: PublicCollege Avenue Secondary School
Secondary: Public-
David Lowes Memorial Park
291 Lakeview Dr (Fairway Rd.), Woodstock ON 0.6km -
Roth Park
680 Highland Dr (Huron St.), Woodstock ON N4S 7G8 1.32km -
William Grey Park
Woodstock ON N4S 7G4 1.48km
-
Localcoin Bitcoin ATM - Petro-Canada
805 Vansittart Ave, Woodstock ON N4T 0L6 0.59km -
CIBC
441 Dundas St (Graham St.), Woodstock ON N4S 1C2 2.18km -
Desjardins Credit Union
396 Dundas St, Woodstock ON N4S 1B7 2.19km
- 4 bath
- 5 bed
- 2000 sqft
5 John Blackwood Place, Woodstock, Ontario • N4S 8Y3 • Woodstock - North
- 3 bath
- 2 bed
- 1500 sqft
724 Garden Court, Woodstock, Ontario • N4T 1W6 • Woodstock - North
- 3 bath
- 4 bed
- 2000 sqft
117 Silverwood Crescent, Woodstock, Ontario • N4T 0M6 • Woodstock - North
- 3 bath
- 3 bed
- 1100 sqft
448 Springbank Avenue North, Woodstock, Ontario • N4T 1H8 • Woodstock
- 2 bath
- 3 bed
- 1500 sqft
768 Lawrason Street, Woodstock, Ontario • N4S 1P9 • Woodstock - South














