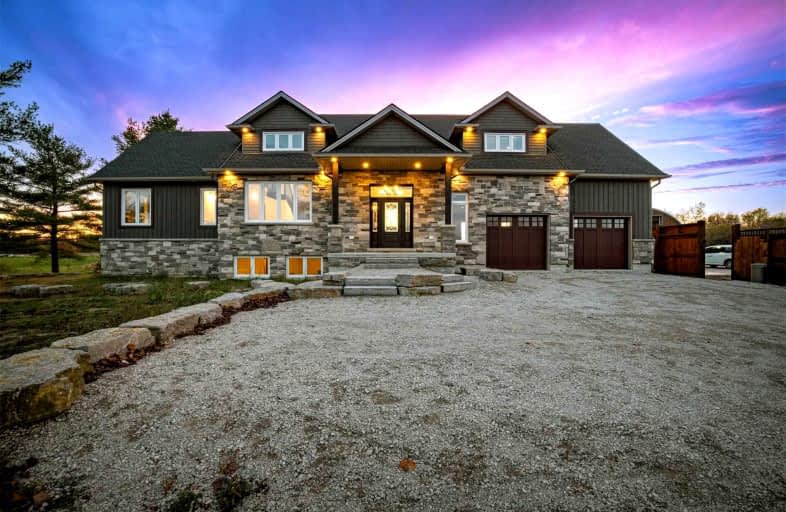Sold on Dec 31, 2021
Note: Property is not currently for sale or for rent.

-
Type: Detached
-
Style: 2-Storey
-
Size: 2500 sqft
-
Lot Size: 1659 x 2006 Feet
-
Age: 0-5 years
-
Taxes: $7,568 per year
-
Days on Site: 50 Days
-
Added: Nov 11, 2021 (1 month on market)
-
Updated:
-
Last Checked: 3 months ago
-
MLS®#: X5429895
-
Listed By: Century 21 royaltors realty inc., brokerage
Calling All Investors! Neighboring Woodstock's Future Industrial Park & Backing Onto Highway 401. Approximately 60 Acres Of Prime Real Estate W/ A Beautiful Newly Constructed Home W/ 3700 Sqft Of Living Space. Includes A Approx. 2800 Sqft Tire & Service Shop + Office. This Astonishing Acreage Fronts On Two Roads.
Extras
All Appliances + Elf's.
Property Details
Facts for 775203 Blandford Road, Woodstock
Status
Days on Market: 50
Last Status: Sold
Sold Date: Dec 31, 2021
Closed Date: May 16, 2022
Expiry Date: Jan 11, 2022
Sold Price: $5,700,000
Unavailable Date: Dec 31, 2021
Input Date: Nov 11, 2021
Property
Status: Sale
Property Type: Detached
Style: 2-Storey
Size (sq ft): 2500
Age: 0-5
Area: Woodstock
Availability Date: Flex
Inside
Bedrooms: 4
Bedrooms Plus: 2
Bathrooms: 3
Kitchens: 1
Rooms: 12
Den/Family Room: No
Air Conditioning: Central Air
Fireplace: No
Laundry Level: Main
Central Vacuum: Y
Washrooms: 3
Building
Basement: Finished
Basement 2: Walk-Up
Heat Type: Forced Air
Heat Source: Propane
Exterior: Board/Batten
Exterior: Stone
Water Supply: Well
Special Designation: Unknown
Other Structures: Drive Shed
Parking
Driveway: Private
Garage Spaces: 3
Garage Type: Attached
Covered Parking Spaces: 20
Total Parking Spaces: 23
Fees
Tax Year: 2021
Tax Legal Description: Pt Lt 7 Con 2 Blandford As In 426124 Except Pl 995
Taxes: $7,568
Land
Cross Street: Highway 2 & Blandfor
Municipality District: Woodstock
Fronting On: West
Parcel Number: 002640022
Pool: None
Sewer: Septic
Lot Depth: 2006 Feet
Lot Frontage: 1659 Feet
Lot Irregularities: Z-Shaped Lot
Acres: 50-99.99
Additional Media
- Virtual Tour: https://unbranded.mediatours.ca/property/775203-blandford-road-woodstock/
Rooms
Room details for 775203 Blandford Road, Woodstock
| Type | Dimensions | Description |
|---|---|---|
| Foyer Main | 3.09 x 3.98 | Tile Floor, Access To Garage |
| Br Main | 3.25 x 3.30 | Hardwood Floor |
| 2nd Br Main | 3.60 x 3.55 | Hardwood Floor |
| Laundry Main | 2.03 x 3.68 | |
| Living Main | 4.92 x 4.85 | Open Concept, Hardwood Floor |
| Kitchen Main | 3.63 x 4.06 | Heated Floor, Open Concept |
| Breakfast Main | 3.20 x 3.78 | Heated Floor |
| 3rd Br 2nd | 5.41 x 5.43 | |
| 4th Br 2nd | 4.06 x 4.26 | |
| Den Bsmt | 5.23 x 7.87 | |
| 5th Br Bsmt | 3.35 x 5.18 | |
| Br Bsmt | 3.35 x 3.35 |
| XXXXXXXX | XXX XX, XXXX |
XXXX XXX XXXX |
$X,XXX,XXX |
| XXX XX, XXXX |
XXXXXX XXX XXXX |
$X,XXX,XXX |
| XXXXXXXX XXXX | XXX XX, XXXX | $5,700,000 XXX XXXX |
| XXXXXXXX XXXXXX | XXX XX, XXXX | $5,499,000 XXX XXXX |

École élémentaire catholique Notre-Dame
Elementary: CatholicInnerkip Central School
Elementary: PublicEast Oxford Public School
Elementary: PublicSt Michael's
Elementary: CatholicSpringbank Public School
Elementary: PublicAlgonquin Public School
Elementary: PublicSt Don Bosco Catholic Secondary School
Secondary: CatholicÉcole secondaire catholique École secondaire Notre-Dame
Secondary: CatholicWoodstock Collegiate Institute
Secondary: PublicSt Mary's High School
Secondary: CatholicHuron Park Secondary School
Secondary: PublicCollege Avenue Secondary School
Secondary: Public

