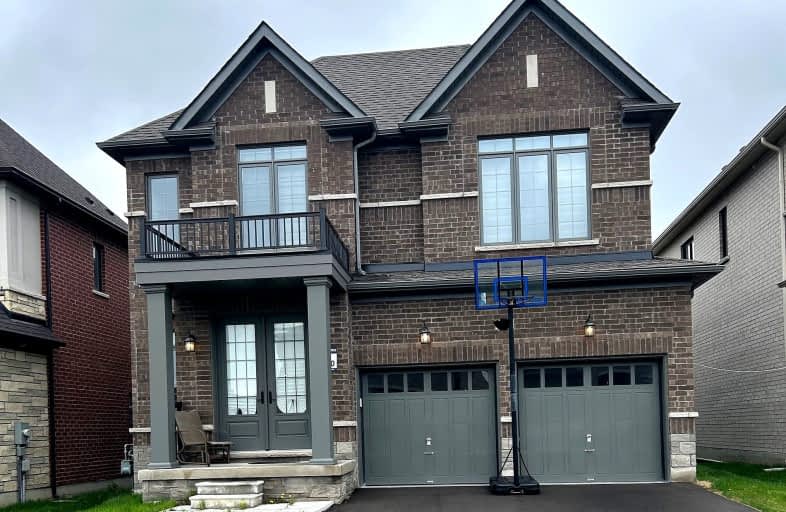Added 3 months ago

-
Type: Detached
-
Style: 2-Storey
-
Size: 2500 sqft
-
Lot Size: 42.41 x 110.14 Feet
-
Age: 0-5 years
-
Taxes: $6,364 per year
-
Added: Sep 08, 2024 (3 months ago)
-
Updated:
-
Last Checked: 1 hour ago
-
MLS®#: X9306727
-
Listed By: Homelife superstars real estate limited
This Detached Home Features Amazing Layout With Large Living Room, Separate Dining Room & Separate Family Room. Open Concept Modern Kitchen With Extended Breakfast Bar. Separate Breakfast Area With Walk Out To Deck. Prime Bedroom With Attached 5 PC Bath & WI Closet. 2nd Floor Laundry. Sepearate Entrance To The 2 Bedroom Basement Apartment. (Built in 2022). 2765 SQ FT + 1267 Basement Apartment. Close to All Amenities, Parks, Schools
Extras
S/S Fridge, S/S Stove, S/S Dishwasher, Washer & Dryer. All Elfs, All Window Coverings. Broadloom Where Laid (Fridge & Stove In The Basement)
Upcoming Open Houses
We do not have information on any open houses currently scheduled.
Schedule a Private Tour -
Contact Us
Property Details
Facts for 795 QUEENSTON Boulevard, Woodstock
Property
Status: Sale
Property Type: Detached
Style: 2-Storey
Size (sq ft): 2500
Age: 0-5
Area: Woodstock
Availability Date: TBA
Inside
Bedrooms: 4
Bedrooms Plus: 3
Bathrooms: 4
Kitchens: 2
Rooms: 12
Den/Family Room: Yes
Air Conditioning: Central Air
Fireplace: Yes
Laundry Level: Upper
Washrooms: 4
Utilities
Electricity: Yes
Gas: Yes
Cable: Yes
Telephone: Yes
Building
Basement: Apartment
Basement 2: Sep Entrance
Heat Type: Forced Air
Heat Source: Gas
Exterior: Brick
Exterior: Stone
Elevator: N
UFFI: No
Energy Certificate: N
Green Verification Status: N
Water Supply: Municipal
Special Designation: Unknown
Retirement: N
Parking
Driveway: Pvt Double
Garage Spaces: 2
Garage Type: Built-In
Covered Parking Spaces: 2
Total Parking Spaces: 4
Fees
Tax Year: 2024
Tax Legal Description: LOT 100,PLAN 41M358 CITY OF WOODSTOCK
Taxes: $6,364
Highlights
Feature: School
Land
Cross Street: OXFORD RD 17
Municipality District: Woodstock
Fronting On: North
Pool: None
Sewer: Sewers
Lot Depth: 110.14 Feet
Lot Frontage: 42.41 Feet
Zoning: RESIDENCIAL
Rooms
Room details for 795 QUEENSTON Boulevard, Woodstock
| Type | Dimensions | Description |
|---|---|---|
| Living Main | 3.65 x 3.96 | Laminate, Separate Rm |
| Dining Main | 3.35 x 5.18 | Laminate, Separate Rm |
| Great Rm Main | 3.35 x 6.09 | Laminate, Gas Fireplace, Large Window |
| Kitchen Main | 3.23 x 3.96 | Ceramic Floor, Modern Kitchen, Stainless Steel Appl |
| Breakfast Main | 3.05 x 4.27 | Ceramic Floor, Open Concept, W/O To Deck |
| Pantry Main | 0.91 x 0.91 | |
| Prim Bdrm 2nd | 4.02 x 5.49 | Broadloom, 6 Pc Ensuite, W/I Closet |
| 2nd Br 2nd | 3.65 x 3.84 | Broadloom, Window, Closet |
| 3rd Br 2nd | 3.84 x 3.96 | Broadloom, Window, Closet |
| 4th Br 2nd | 3.60 x 3.96 | Broadloom, Window, Closet |
| Kitchen Bsmt | - | Laminate, Pot Lights, Open Concept |
| Br Bsmt | - | Laminate, Closet |
| X9306727 | Sep 08, 2024 |
Active For Sale |
$1,088,000 |
| X8478640 | Aug 31, 2024 |
Inactive For Sale |
|
| Jun 25, 2024 |
Listed For Sale |
$1,090,000 | |
| X8361730 | Jun 24, 2024 |
Removed For Sale |
|
| May 22, 2024 |
Listed For Sale |
$1,089,000 | |
| X8249856 | May 22, 2024 |
Removed For Sale |
|
| Apr 16, 2024 |
Listed For Sale |
$1,099,999 |
| X9306727 Active | Sep 08, 2024 | $1,088,000 For Sale |
| X8478640 Inactive | Aug 31, 2024 | For Sale |
| X8478640 Listed | Jun 25, 2024 | $1,090,000 For Sale |
| X8361730 Removed | Jun 24, 2024 | For Sale |
| X8361730 Listed | May 22, 2024 | $1,089,000 For Sale |
| X8249856 Removed | May 22, 2024 | For Sale |
| X8249856 Listed | Apr 16, 2024 | $1,099,999 For Sale |
Car-Dependent
- Almost all errands require a car.

École élémentaire publique L'Héritage
Elementary: PublicChar-Lan Intermediate School
Elementary: PublicSt Peter's School
Elementary: CatholicHoly Trinity Catholic Elementary School
Elementary: CatholicÉcole élémentaire catholique de l'Ange-Gardien
Elementary: CatholicWilliamstown Public School
Elementary: PublicÉcole secondaire publique L'Héritage
Secondary: PublicCharlottenburgh and Lancaster District High School
Secondary: PublicSt Lawrence Secondary School
Secondary: PublicÉcole secondaire catholique La Citadelle
Secondary: CatholicHoly Trinity Catholic Secondary School
Secondary: CatholicCornwall Collegiate and Vocational School
Secondary: Public