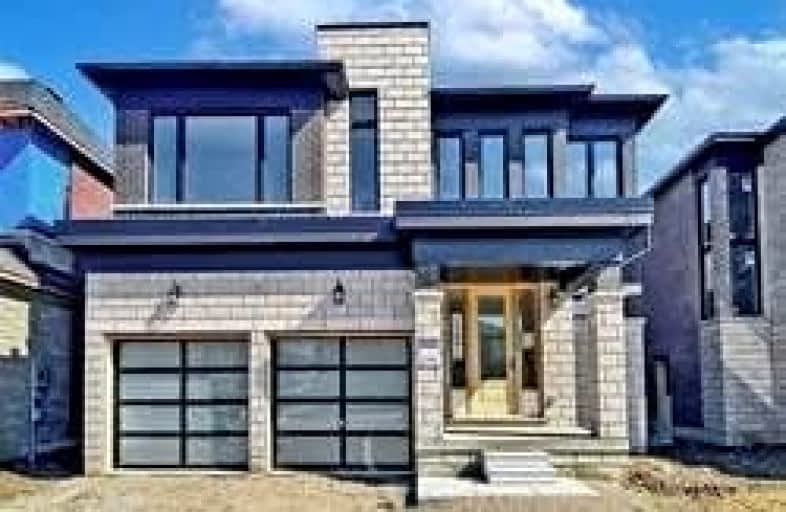Removed on Jul 13, 2022
Note: Property is not currently for sale or for rent.

-
Type: Detached
-
Style: 2-Storey
-
Lot Size: 42.32 x 109.91 Feet
-
Age: 0-5 years
-
Days on Site: 23 Days
-
Added: Jun 20, 2022 (3 weeks on market)
-
Updated:
-
Last Checked: 3 hours ago
-
MLS®#: X5667195
-
Listed By: Real estate advisors inc., brokerage
Brand New Beautiful 4Bdr 3Wr 2 Garage House 2420 Sqf, Excellent Style, 2 Story, Lot 42Ft By 110 Ft, Turned Key On Feb 9/2022. Fully Upgraded Large Live In, With Fire Place, Open Kitchen With Island. 4Pc Bthrms Ensuite, Driveway Will Finish In Spring, Backyrd Late On All By Builder, Fully Warranted By Trion. 9Ft Ceilings Throughout Main Floor. Fully Brick And Stone Elevation. Tax Not Assessed Yet.
Extras
All Brand New Appliances, Fridge, Stove, Dishwasher, Washer/Dryer
Property Details
Facts for 811 Queenston Boulevard, Woodstock
Status
Days on Market: 23
Last Status: Terminated
Sold Date: Jan 09, 2025
Closed Date: Nov 30, -0001
Expiry Date: Sep 20, 2022
Unavailable Date: Jul 13, 2022
Input Date: Jun 20, 2022
Property
Status: Sale
Property Type: Detached
Style: 2-Storey
Age: 0-5
Area: Woodstock
Availability Date: 30 -Vacnt
Inside
Bedrooms: 4
Bathrooms: 3
Kitchens: 1
Rooms: 10
Den/Family Room: Yes
Air Conditioning: Central Air
Fireplace: Yes
Washrooms: 3
Building
Basement: Unfinished
Basement 2: Walk-Up
Heat Type: Forced Air
Heat Source: Gas
Exterior: Brick
Exterior: Stone
Water Supply: Municipal
Special Designation: Other
Parking
Driveway: Pvt Double
Garage Spaces: 2
Garage Type: Attached
Covered Parking Spaces: 2
Total Parking Spaces: 4
Fees
Tax Year: 2021
Tax Legal Description: Lot 119, Plan 41M348 City Of Woodstock
Land
Cross Street: Queenston
Municipality District: Woodstock
Fronting On: East
Pool: None
Sewer: Sewers
Lot Depth: 109.91 Feet
Lot Frontage: 42.32 Feet
Additional Media
- Virtual Tour: https://www.winsold.com/tour/132297
Rooms
Room details for 811 Queenston Boulevard, Woodstock
| Type | Dimensions | Description |
|---|---|---|
| Family Main | 3.90 x 5.48 | Hardwood Floor, W/O To Yard, Fireplace |
| Kitchen Main | 2.56 x 4.87 | Centre Island, Breakfast Area, B/I Appliances |
| Dining Main | 4.08 x 4.27 | Hardwood Floor, Combined W/Family |
| Breakfast Main | 3.04 x 3.96 | Ceramic Floor, Combined W/Kitchen |
| Prim Bdrm 2nd | 4.26 x 4.87 | Hardwood Floor, W/I Closet |
| 2nd Br 2nd | 3.96 x 4.81 | Hardwood Floor, Closet |
| 3rd Br 2nd | 3.65 x 3.96 | Hardwood Floor, Closet |
| 4th Br 2nd | 3.35 x 3.47 | Hardwood Floor, Closet |
| Bathroom 2nd | - | 4 Pc Ensuite |
| Bathroom 2nd | - | 3 Pc Bath |
| Bathroom Main | - | 2 Pc Bath |
| XXXXXXXX | XXX XX, XXXX |
XXXXXXX XXX XXXX |
|
| XXX XX, XXXX |
XXXXXX XXX XXXX |
$XXX,XXX | |
| XXXXXXXX | XXX XX, XXXX |
XXXX XXX XXXX |
$X,XXX,XXX |
| XXX XX, XXXX |
XXXXXX XXX XXXX |
$X,XXX,XXX |
| XXXXXXXX XXXXXXX | XXX XX, XXXX | XXX XXXX |
| XXXXXXXX XXXXXX | XXX XX, XXXX | $999,990 XXX XXXX |
| XXXXXXXX XXXX | XXX XX, XXXX | $1,221,000 XXX XXXX |
| XXXXXXXX XXXXXX | XXX XX, XXXX | $1,199,900 XXX XXXX |

St Bernard Catholic School
Elementary: CatholicMalden Central Public School
Elementary: PublicStella Maris Catholic School
Elementary: CatholicAmherstburg Public School
Elementary: PublicÉcole élémentaire catholique Saint-Jean-Baptiste
Elementary: CatholicAnderdon Public School
Elementary: PublicWestern Secondary School
Secondary: PublicSt. Michael's Adult High School
Secondary: CatholicAssumption College School
Secondary: CatholicGeneral Amherst High School
Secondary: PublicSandwich Secondary School
Secondary: PublicSt Thomas of Villanova Secondary School
Secondary: Catholic

