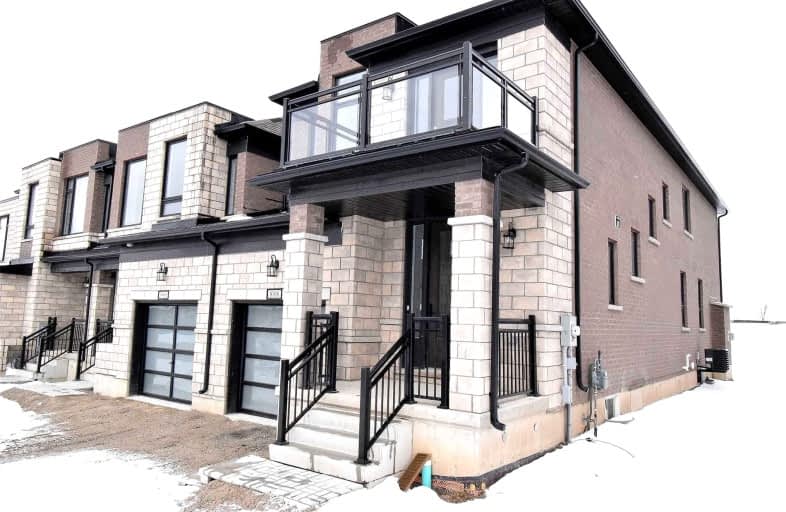Sold on Mar 29, 2023
Note: Property is not currently for sale or for rent.

-
Type: Att/Row/Twnhouse
-
Style: 2-Storey
-
Size: 2000 sqft
-
Lot Size: 32 x 110 Feet
-
Age: New
-
Days on Site: 14 Days
-
Added: Mar 15, 2023 (2 weeks on market)
-
Updated:
-
Last Checked: 1 hour ago
-
MLS®#: X5966543
-
Listed By: Century 21 people`s choice realty inc., brokerage
Wow!!! Brand New !! Huge Almost 2200 Sf Never Lived In Freehold End Unit!! Only Linked From Garage , Prime Location , Amazing Sun Filed Property, Fully Upgraded, Good Neighborhood. No House Behind , Very Bright And Spacious Open Concept Layout Features 4 Spacious Bedrooms, A Primary Bedroom With En-Suite Bathroom And Walk-In Closet, Walkout To Balcony From 3rd Bedroom.2 Full Baths On Second Floor. Family Room With Fireplace, 9 Ft Ceiling On Main ,Hardwood Floor, Modern Kitchen With Quartz Countertops, Breakfast And Dining Room, Built In Buffet Shelve ,Oak Staircase, 8 Ft Patio Door. 2nd Floor Convenient Laundry. Modern Garage Door And Front Door.Close To All Amenities. Steps From Sikh Temple , Grocery Etc.All S/S Appliances Included. Big Bright Unfinished Basement With Large Windows
Extras
All S/S Appliances. Air Conditioner . 200 Amp Power, Deck In Back Patio
Property Details
Facts for 888 Sobeski Avenue, Woodstock
Status
Days on Market: 14
Last Status: Sold
Sold Date: Mar 29, 2023
Closed Date: Jun 22, 2023
Expiry Date: Jul 15, 2023
Sold Price: $760,000
Unavailable Date: Mar 29, 2023
Input Date: Mar 15, 2023
Property
Status: Sale
Property Type: Att/Row/Twnhouse
Style: 2-Storey
Size (sq ft): 2000
Age: New
Area: Woodstock
Availability Date: Flexible
Inside
Bedrooms: 4
Bathrooms: 3
Kitchens: 1
Rooms: 10
Den/Family Room: Yes
Air Conditioning: Central Air
Fireplace: Yes
Laundry Level: Upper
Washrooms: 3
Building
Basement: Unfinished
Heat Type: Forced Air
Heat Source: Gas
Exterior: Brick
Exterior: Stone
Water Supply: Municipal
Special Designation: Unknown
Parking
Driveway: Private
Garage Spaces: 1
Garage Type: Attached
Covered Parking Spaces: 2
Total Parking Spaces: 3
Fees
Tax Year: 2023
Tax Legal Description: Part Of Block 181,Plan41M-374,City Of Woodstock
Land
Cross Street: Oxford Road 17/Queen
Municipality District: Woodstock
Fronting On: North
Pool: None
Sewer: Sewers
Lot Depth: 110 Feet
Lot Frontage: 32 Feet
Additional Media
- Virtual Tour: https://www.myvisuallistings.com/vtnb/335199
Rooms
Room details for 888 Sobeski Avenue, Woodstock
| Type | Dimensions | Description |
|---|---|---|
| Foyer Main | - | Ceramic Floor |
| Kitchen Main | - | Ceramic Floor |
| Breakfast Main | - | Ceramic Floor |
| Great Rm Main | - | Hardwood Floor, Fireplace, Combined W/Dining |
| Dining Main | - | Hardwood Floor, B/I Vanity |
| Prim Bdrm 2nd | - | Broadloom, 6 Pc Ensuite, W/I Closet |
| 2nd Br 2nd | - | Broadloom, Closet |
| 3rd Br 2nd | - | Broadloom, W/O To Balcony, Closet |
| 4th Br 2nd | - | Broadloom, Closet |
| XXXXXXXX | XXX XX, XXXX |
XXXX XXX XXXX |
$XXX,XXX |
| XXX XX, XXXX |
XXXXXX XXX XXXX |
$XXX,XXX |
| XXXXXXXX XXXX | XXX XX, XXXX | $760,000 XXX XXXX |
| XXXXXXXX XXXXXX | XXX XX, XXXX | $699,000 XXX XXXX |

École élémentaire publique L'Héritage
Elementary: PublicChar-Lan Intermediate School
Elementary: PublicSt Peter's School
Elementary: CatholicHoly Trinity Catholic Elementary School
Elementary: CatholicÉcole élémentaire catholique de l'Ange-Gardien
Elementary: CatholicWilliamstown Public School
Elementary: PublicÉcole secondaire publique L'Héritage
Secondary: PublicCharlottenburgh and Lancaster District High School
Secondary: PublicSt Lawrence Secondary School
Secondary: PublicÉcole secondaire catholique La Citadelle
Secondary: CatholicHoly Trinity Catholic Secondary School
Secondary: CatholicCornwall Collegiate and Vocational School
Secondary: Public

