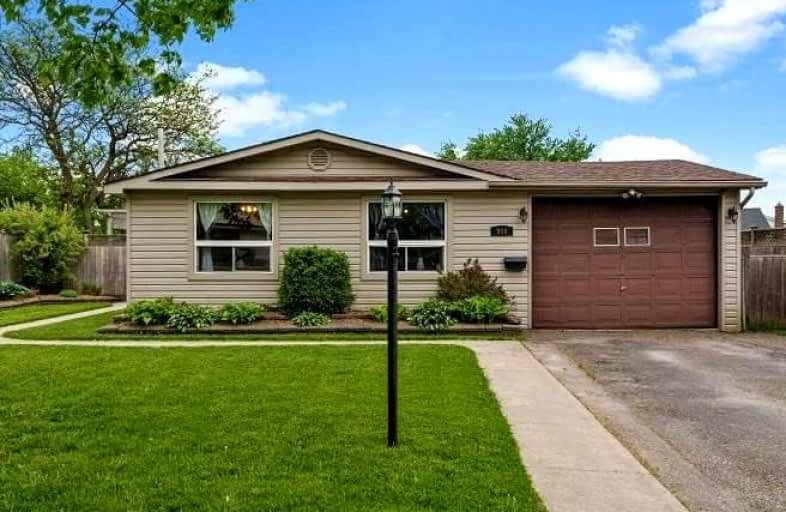Sold on Jun 18, 2022
Note: Property is not currently for sale or for rent.

-
Type: Detached
-
Style: Bungalow
-
Size: 1100 sqft
-
Lot Size: 56 x 122.7 Feet
-
Age: 51-99 years
-
Taxes: $3,473 per year
-
Days on Site: 22 Days
-
Added: May 27, 2022 (3 weeks on market)
-
Updated:
-
Last Checked: 3 hours ago
-
MLS®#: X5637685
-
Listed By: Re/max twin city relaty inc., brokerage
Welcome To 906 Sunset Boulevard!This Fully Finished Bungalow Is Offering You Three Bedrooms On The Main Floor With A 4Pc Bathroom And Kitchen/Dining Area And Living Room Overlooking The Front Yard Through The Large Windows.The Large Basement Features A Rec Room,A Workshop,A Large 3Pc Bathrom With Jetted Tub,And Antoher Large Room Perfect For A Studio,Gym,Gaming Room,Office Or Whatever Your Imagination Can Create!
Extras
**Interboard Listing: Cambridge R. E. Assoc** The Outside Of This Home Features A Side-Yard Deck,An Above Grnd Pool W/Decking,A Lge Bkyrd W/A Sizeable Garden Shed,& An Attached Drive-Through Garage Perfect For Storage Or Larger Outdoor Eq
Property Details
Facts for 906 Sunset Boulevard, Woodstock
Status
Days on Market: 22
Last Status: Sold
Sold Date: Jun 18, 2022
Closed Date: Aug 05, 2022
Expiry Date: Jul 28, 2022
Sold Price: $580,000
Unavailable Date: Jun 18, 2022
Input Date: May 30, 2022
Property
Status: Sale
Property Type: Detached
Style: Bungalow
Size (sq ft): 1100
Age: 51-99
Area: Woodstock
Availability Date: July 25 Ideal
Assessment Amount: $232,000
Assessment Year: 2022
Inside
Bedrooms: 3
Bathrooms: 2
Kitchens: 1
Rooms: 6
Den/Family Room: Yes
Air Conditioning: Central Air
Fireplace: No
Laundry Level: Lower
Central Vacuum: N
Washrooms: 2
Building
Basement: Finished
Basement 2: Full
Heat Type: Forced Air
Heat Source: Gas
Exterior: Vinyl Siding
Elevator: N
Energy Certificate: N
Water Supply: Municipal
Special Designation: Unknown
Other Structures: Garden Shed
Parking
Driveway: Pvt Double
Garage Spaces: 1
Garage Type: Attached
Covered Parking Spaces: 4
Total Parking Spaces: 5
Fees
Tax Year: 2021
Tax Legal Description: Lt 80 Pl 1061;S/T A84523;Woodstock
Taxes: $3,473
Highlights
Feature: Park
Feature: School
Land
Cross Street: Lincoln Street
Municipality District: Woodstock
Fronting On: South
Parcel Number: 000910233
Pool: Abv Grnd
Sewer: Sewers
Lot Depth: 122.7 Feet
Lot Frontage: 56 Feet
Lot Irregularities: 56.12Ft X 122.70Ft X
Acres: < .50
Zoning: R1
Additional Media
- Virtual Tour: https://youtu.be/0k06ZkFs_D0
Rooms
Room details for 906 Sunset Boulevard, Woodstock
| Type | Dimensions | Description |
|---|---|---|
| Kitchen Main | 3.40 x 5.53 | |
| Living Main | 3.40 x 5.76 | |
| Prim Bdrm Main | 3.40 x 3.30 | |
| 2nd Br Main | 2.64 x 3.42 | |
| 3rd Br Main | 2.76 x 2.71 | |
| Bathroom Main | 2.41 x 1.44 | |
| Foyer Main | 2.43 x 2.26 | |
| Rec Bsmt | 5.43 x 4.59 | |
| Workshop Bsmt | 1.98 x 2.76 | |
| Bathroom Bsmt | 3.37 x 2.28 | |
| Utility Bsmt | 5.20 x 1.80 | |
| Rec Bsmt | 4.92 x 6.50 |

| XXXXXXXX | XXX XX, XXXX |
XXXX XXX XXXX |
$XXX,XXX |
| XXX XX, XXXX |
XXXXXX XXX XXXX |
$XXX,XXX |
| XXXXXXXX XXXX | XXX XX, XXXX | $580,000 XXX XXXX |
| XXXXXXXX XXXXXX | XXX XX, XXXX | $574,900 XXX XXXX |

Our Lady of the Way
Elementary: CatholicMcCrosson-Tovell Public School
Elementary: PublicKeewatin Public School
Elementary: PublicSturgeon Creek School
Elementary: PublicRiverview Elementary School
Elementary: PublicSt Louis Separate School
Elementary: CatholicRainy River High School
Secondary: PublicRed Lake District High School
Secondary: PublicSt Thomas Aquinas High School
Secondary: CatholicBeaver Brae Secondary School
Secondary: PublicDryden High School
Secondary: PublicFort Frances High School
Secondary: Public
