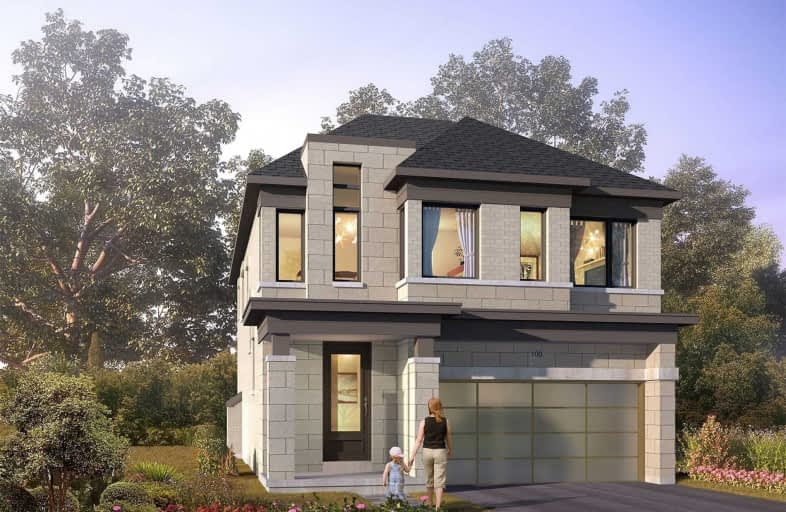Sold on Mar 15, 2021
Note: Property is not currently for sale or for rent.

-
Type: Detached
-
Style: 2-Storey
-
Size: 2000 sqft
-
Lot Size: 37.89 x 103 Feet
-
Age: New
-
Days on Site: 37 Days
-
Added: Feb 05, 2021 (1 month on market)
-
Updated:
-
Last Checked: 3 hours ago
-
MLS®#: X5105736
-
Listed By: Intercity realty inc., brokerage
Assignment Sale In One Of The Famous Location Of Woodstock. Modern & Spacious Home On A 36 Ft Lot By Kingsmen Group Inc In Woodstock, Elev C **Appl Package Incl* 9Ft Smooth Ceilings On Main Flr, Quartz Countertop In Kit & Baths, Extended Kit Cabinets, Oak Staircase, *Air Conditioning Incl*. Walking To Up Coming School And Sikh Temple. No Side Walk. James Model 2250 Sqf.Check Out The Pictures For The Layout And Site Plan. Occupancy Is May/2021
Extras
Check Out The Pictures For The Layout And Site Plan.
Property Details
Facts for Lot 64 Prince Andrew Crescent, Woodstock
Status
Days on Market: 37
Last Status: Sold
Sold Date: Mar 15, 2021
Closed Date: May 12, 2021
Expiry Date: Nov 25, 2021
Sold Price: $820,000
Unavailable Date: Mar 15, 2021
Input Date: Feb 05, 2021
Property
Status: Sale
Property Type: Detached
Style: 2-Storey
Size (sq ft): 2000
Age: New
Area: Woodstock
Availability Date: May / 2021
Inside
Bedrooms: 4
Bathrooms: 3
Kitchens: 1
Rooms: 8
Den/Family Room: No
Air Conditioning: Central Air
Fireplace: Yes
Washrooms: 3
Building
Basement: Full
Heat Type: Forced Air
Heat Source: Gas
Exterior: Stone
Water Supply: Municipal
Special Designation: Unknown
Parking
Driveway: Private
Garage Spaces: 2
Garage Type: Attached
Covered Parking Spaces: 4
Total Parking Spaces: 6
Fees
Tax Year: 2020
Tax Legal Description: Lot 64
Highlights
Feature: Golf
Feature: Grnbelt/Conserv
Feature: Park
Feature: Place Of Worship
Feature: School
Feature: School Bus Route
Land
Cross Street: Oxford 17 & Arthur P
Municipality District: Woodstock
Fronting On: East
Pool: None
Sewer: Sewers
Lot Depth: 103 Feet
Lot Frontage: 37.89 Feet
Rooms
Room details for Lot 64 Prince Andrew Crescent, Woodstock
| Type | Dimensions | Description |
|---|---|---|
| Living Main | - | |
| Dining Main | - | |
| Kitchen Main | - | |
| Breakfast Main | - | |
| Master 2nd | - | |
| 2nd Br 2nd | - | |
| 3rd Br 2nd | - | |
| 4th Br 2nd | - |
| XXXXXXXX | XXX XX, XXXX |
XXXX XXX XXXX |
$XXX,XXX |
| XXX XX, XXXX |
XXXXXX XXX XXXX |
$XXX,XXX |
| XXXXXXXX XXXX | XXX XX, XXXX | $820,000 XXX XXXX |
| XXXXXXXX XXXXXX | XXX XX, XXXX | $859,000 XXX XXXX |

École élémentaire publique L'Héritage
Elementary: PublicChar-Lan Intermediate School
Elementary: PublicSt Peter's School
Elementary: CatholicHoly Trinity Catholic Elementary School
Elementary: CatholicÉcole élémentaire catholique de l'Ange-Gardien
Elementary: CatholicWilliamstown Public School
Elementary: PublicÉcole secondaire publique L'Héritage
Secondary: PublicCharlottenburgh and Lancaster District High School
Secondary: PublicSt Lawrence Secondary School
Secondary: PublicÉcole secondaire catholique La Citadelle
Secondary: CatholicHoly Trinity Catholic Secondary School
Secondary: CatholicCornwall Collegiate and Vocational School
Secondary: Public

