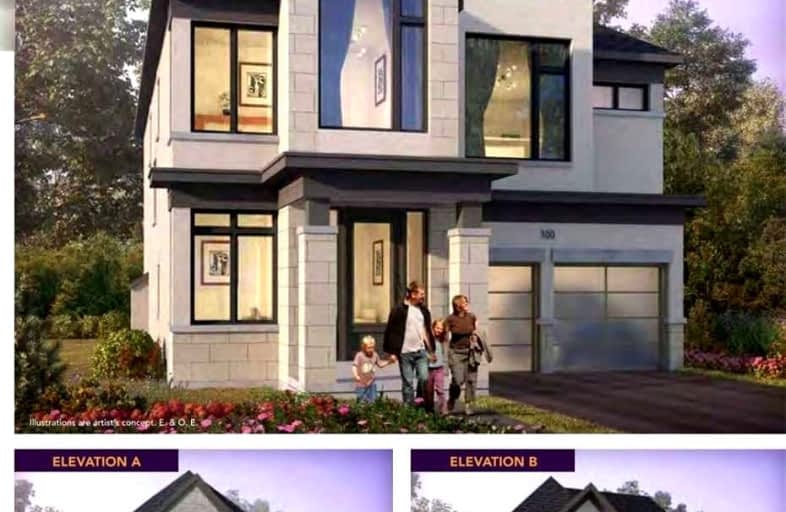Sold on Apr 20, 2023
Note: Property is not currently for sale or for rent.

-
Type: Detached
-
Style: 2-Storey
-
Size: 2500 sqft
-
Lot Size: 42 x 110 Feet
-
Age: New
-
Days on Site: 132 Days
-
Added: Dec 08, 2022 (4 months on market)
-
Updated:
-
Last Checked: 2 hours ago
-
MLS®#: X5846694
-
Listed By: Century 21 green realty inc., brokerage
Selling Under Assignment, Brand New Modern & Spacious 2900 Sqft Detached Home On A 42Ft Wide Lot, Stone & Brick Elevation B. Situated On A Quiet Cul De Sac Street In A Family-Oriented Neighbourhood. Closing April 2023. High Quality Finishes..9Ft Ceilings On Main And 2nd Floor, Smooth Ceiling Throughout, Quartz Countertops In All Bathrooms, Hardwood Floor On Main Floor And Upper Hallway, Upgraded Kitchen With Quartz Countertop And Extended Height Upper Cabinets, Gas Fireplace, 200 Amp Service, Oak Staircase, Over $30K In Additional Upgrades. **Appliance Package Provided From Builder; Fridge, Stove, Dishwasher, Washer, And Dryer. Central Ac Unit Also Included.
Extras
Fridge, Stove, Dishwasher, Washer, Dryer, Central Ac,
Property Details
Facts for Lot 26 Street X Court, Woodstock
Status
Days on Market: 132
Last Status: Sold
Sold Date: Apr 20, 2023
Closed Date: Apr 24, 2023
Expiry Date: Apr 28, 2023
Sold Price: $919,000
Unavailable Date: Apr 20, 2023
Input Date: Dec 08, 2022
Property
Status: Sale
Property Type: Detached
Style: 2-Storey
Size (sq ft): 2500
Age: New
Area: Woodstock
Availability Date: April 2023
Inside
Bedrooms: 4
Bathrooms: 5
Kitchens: 1
Rooms: 7
Den/Family Room: Yes
Air Conditioning: Central Air
Fireplace: Yes
Washrooms: 5
Utilities
Electricity: Yes
Gas: Yes
Cable: Yes
Telephone: Yes
Building
Basement: Full
Heat Type: Forced Air
Heat Source: Gas
Exterior: Brick
Exterior: Stone
Water Supply: Municipal
Special Designation: Unknown
Retirement: N
Parking
Driveway: Private
Garage Spaces: 2
Garage Type: Attached
Covered Parking Spaces: 2
Total Parking Spaces: 4
Fees
Tax Year: 2022
Tax Legal Description: Draft Approval Sb17-03-08
Highlights
Feature: Cul De Sac
Land
Cross Street: Oxford Rd 17/Queenst
Municipality District: Woodstock
Fronting On: South
Pool: None
Sewer: Sewers
Sewer: Municipal Avai
Lot Depth: 110 Feet
Lot Frontage: 42 Feet
Waterfront: None
Rooms
Room details for Lot 26 Street X Court, Woodstock
| Type | Dimensions | Description |
|---|---|---|
| Family Main | 4.45 x 6.90 | Fireplace, Hardwood Floor, Hidden Lights |
| Sitting Main | 3.65 x 3.65 | Window, Tile Floor |
| Kitchen Main | 3.35 x 3.96 | Pantry, Tile Floor, Centre Island |
| Breakfast Main | 3.35 x 3.96 | Sliding Doors, Tile Floor |
| Prim Bdrm 2nd | 4.27 x 4.88 | 5 Pc Ensuite, W/I Closet, Quartz Counter |
| 2nd Br 2nd | 3.66 x 3.96 | 3 Pc Ensuite, Closet, Quartz Counter |
| 3rd Br 2nd | 3.66 x 3.96 | 3 Pc Ensuite, W/I Closet, Quartz Counter |
| 4th Br 2nd | 4.26 x 3.66 | 3 Pc Ensuite, Closet, Quartz Counter |
| XXXXXXXX | XXX XX, XXXX |
XXXX XXX XXXX |
$XXX,XXX |
| XXX XX, XXXX |
XXXXXX XXX XXXX |
$XXX,XXX |
| XXXXXXXX XXXX | XXX XX, XXXX | $919,000 XXX XXXX |
| XXXXXXXX XXXXXX | XXX XX, XXXX | $985,000 XXX XXXX |

École élémentaire publique L'Héritage
Elementary: PublicChar-Lan Intermediate School
Elementary: PublicSt Peter's School
Elementary: CatholicHoly Trinity Catholic Elementary School
Elementary: CatholicÉcole élémentaire catholique de l'Ange-Gardien
Elementary: CatholicWilliamstown Public School
Elementary: PublicÉcole secondaire publique L'Héritage
Secondary: PublicCharlottenburgh and Lancaster District High School
Secondary: PublicSt Lawrence Secondary School
Secondary: PublicÉcole secondaire catholique La Citadelle
Secondary: CatholicHoly Trinity Catholic Secondary School
Secondary: CatholicCornwall Collegiate and Vocational School
Secondary: Public

