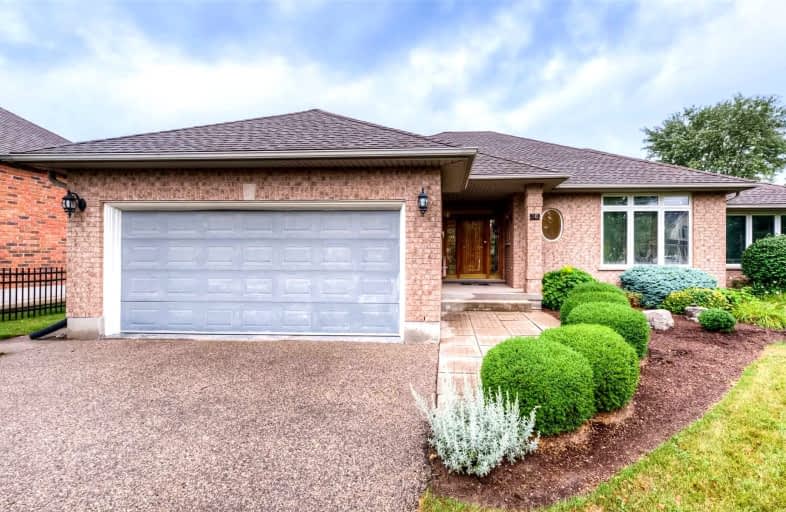Sold on Oct 27, 2022
Note: Property is not currently for sale or for rent.

-
Type: Detached
-
Style: Bungalow
-
Size: 3500 sqft
-
Lot Size: 75.82 x 173.88 Feet
-
Age: 16-30 years
-
Taxes: $5,159 per year
-
Days on Site: 79 Days
-
Added: Aug 09, 2022 (2 months on market)
-
Updated:
-
Last Checked: 2 hours ago
-
MLS®#: X5725957
-
Listed By: Re/max twin city grand living realty, brokerage
Just Past The Foyer Is An Oversized, Open Family/Dining Room With Lots Of Large Windows To Fill The Space With Light And Extra High Ceilings. The Bedrooms Are Well Laid Out To Maximize Privacy And Have Extra Deep Closets. The Primary Bedroom Features Wall To Wall Closets, A Wall Of Windows For Natural Light, And A 5 Piece Ensuite With Jacuzzi Soaker Tub And Walk In Shower. The Kitchen Sits In The Opposite Wing Of The House And Has Loads Of Potential In Its Size And Layout. Enter Your Private Backyard Through The Kitchen, Beautifully Manicured Lot And Large Deck To Enjoy Family Bbqs And Your Morning Coffee. The Rec Room Is Massive And Open With A 4th Bathroom, Gas Fireplace And Even A Sauna Which Awaits Your Finishing Touches, Furnace And A/C 2021.
Property Details
Facts for 10 Chancellor Drive, Woolwich
Status
Days on Market: 79
Last Status: Sold
Sold Date: Oct 27, 2022
Closed Date: Dec 01, 2022
Expiry Date: Nov 04, 2022
Sold Price: $1,050,000
Unavailable Date: Oct 27, 2022
Input Date: Aug 09, 2022
Property
Status: Sale
Property Type: Detached
Style: Bungalow
Size (sq ft): 3500
Age: 16-30
Area: Woolwich
Assessment Amount: $558,000
Assessment Year: 2022
Inside
Bedrooms: 3
Bathrooms: 5
Kitchens: 1
Rooms: 14
Den/Family Room: No
Air Conditioning: Central Air
Fireplace: Yes
Laundry Level: Main
Washrooms: 5
Building
Basement: Finished
Heat Type: Forced Air
Heat Source: Gas
Exterior: Brick
Water Supply: Municipal
Special Designation: Unknown
Parking
Driveway: Pvt Double
Garage Spaces: 2
Garage Type: Attached
Covered Parking Spaces: 4
Total Parking Spaces: 6
Fees
Tax Year: 2022
Tax Legal Description: Lt 5, Pl 58M-26, Twp. Of Woolwich
Taxes: $5,159
Land
Cross Street: Dresden Dr.
Municipality District: Woolwich
Fronting On: East
Parcel Number: 228750011
Pool: None
Sewer: Sewers
Lot Depth: 173.88 Feet
Lot Frontage: 75.82 Feet
Zoning: R1
Additional Media
- Virtual Tour: https://youriguide.com/10_chancellor_dr_heidelberg_on/
Rooms
Room details for 10 Chancellor Drive, Woolwich
| Type | Dimensions | Description |
|---|---|---|
| Br Main | 5.05 x 3.98 | |
| Dining Main | 2.50 x 3.66 | |
| Br Main | 5.09 x 5.08 | |
| Kitchen Main | 6.47 x 3.66 | |
| Laundry Main | 2.17 x 3.64 | |
| Living Main | 5.87 x 9.40 | |
| Prim Bdrm Main | 6.44 x 5.93 | |
| Rec Bsmt | 9.29 x 13.05 | |
| Other Bsmt | 2.97 x 4.65 |
| XXXXXXXX | XXX XX, XXXX |
XXXX XXX XXXX |
$X,XXX,XXX |
| XXX XX, XXXX |
XXXXXX XXX XXXX |
$X,XXX,XXX |
| XXXXXXXX XXXX | XXX XX, XXXX | $1,050,000 XXX XXXX |
| XXXXXXXX XXXXXX | XXX XX, XXXX | $1,200,000 XXX XXXX |

St Clement Catholic Elementary School
Elementary: CatholicSt Jacobs Public School
Elementary: PublicN A MacEachern Public School
Elementary: PublicNorthlake Woods Public School
Elementary: PublicSt Nicholas Catholic Elementary School
Elementary: CatholicAbraham Erb Public School
Elementary: PublicSt David Catholic Secondary School
Secondary: CatholicBluevale Collegiate Institute
Secondary: PublicWaterloo Collegiate Institute
Secondary: PublicResurrection Catholic Secondary School
Secondary: CatholicElmira District Secondary School
Secondary: PublicSir John A Macdonald Secondary School
Secondary: Public

