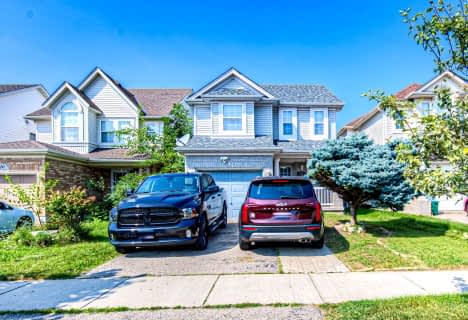Inactive on Nov 30, 2014
Note: Property is not currently for sale or for rent.

-
Type: Detached
-
Style: Bungalow
-
Lot Size: 101 x 136 Acres
-
Age: 16-30 years
-
Taxes: $6,100 per year
-
Days on Site: 73 Days
-
Added: Dec 22, 2024 (2 months on market)
-
Updated:
-
Last Checked: 4 hours ago
-
MLS®#: X11254728
-
Listed By: Re/max twin city realty inc.
Escape the city limits to this elegant, high end home in tranquil Conestogo. Meticulously maintained, the main floor boasts 3,000 sqft, 9' ceilings, walnut floors, upscale top of the line designer kitchen and bathrooms and an additional 1500 sqft on lower level. Viking appliances, formal living room and dining room, open concept kitchen / family room. Walkout to comp deck, mature professionally landscaped with accent lighting, fenced yard. Finished recroom. Call L.A. for list of upgrades. Less than 10 minutes to Kitchener Waterloo.
Property Details
Facts for 10 Meadow Heights Drive, Woolwich
Status
Days on Market: 73
Last Status: Expired
Sold Date: Jan 02, 2025
Closed Date: Nov 30, -0001
Expiry Date: Nov 30, 2014
Unavailable Date: Dec 01, 2014
Input Date: Sep 22, 2014
Prior LSC: Terminated
Property
Status: Sale
Property Type: Detached
Style: Bungalow
Age: 16-30
Area: Woolwich
Availability Date: 30 days TBA
Assessment Amount: $619,000
Assessment Year: 2014
Inside
Bathrooms: 4
Kitchens: 1
Air Conditioning: Central Air
Fireplace: No
Washrooms: 4
Utilities
Electricity: Yes
Gas: Yes
Cable: Yes
Telephone: Yes
Building
Basement: Finished
Basement 2: Full
Heat Type: Forced Air
Heat Source: Gas
Exterior: Stone
Exterior: Wood
Elevator: N
UFFI: No
Water Supply Type: Drilled Well
Special Designation: Unknown
Parking
Driveway: Other
Garage Spaces: 2
Garage Type: Attached
Total Parking Spaces: 2
Fees
Tax Year: 2014
Tax Legal Description: LOT 2 PLAN 1736 WOOLWICH; WOOLWICH
Taxes: $6,100
Land
Cross Street: Katherine Street
Municipality District: Woolwich
Pool: None
Sewer: Septic
Lot Depth: 136 Acres
Lot Frontage: 101 Acres
Acres: < .50
Zoning: Res
Rooms
Room details for 10 Meadow Heights Drive, Woolwich
| Type | Dimensions | Description |
|---|---|---|
| Living Main | 6.40 x 6.40 | |
| Dining Main | 3.91 x 5.08 | |
| Kitchen Main | 3.50 x 7.01 | |
| Prim Bdrm Main | 4.08 x 7.18 | |
| Bathroom Main | - | |
| Bathroom Bsmt | - | |
| Bathroom Main | - | |
| Bathroom Main | - | |
| Family Main | 4.49 x 5.89 | |
| Den Main | 2.89 x 3.20 | |
| Br Main | 3.20 x 4.49 | |
| Br Main | 3.27 x 3.91 |
| XXXXXXXX | XXX XX, XXXX |
XXXXXXX XXX XXXX |
|
| XXX XX, XXXX |
XXXXXX XXX XXXX |
$X,XXX,XXX |
| XXXXXXXX XXXXXXX | XXX XX, XXXX | XXX XXXX |
| XXXXXXXX XXXXXX | XXX XX, XXXX | $1,950,000 XXX XXXX |

Lexington Public School
Elementary: PublicConestogo PS Public School
Elementary: PublicMillen Woods Public School
Elementary: PublicSt Matthew Catholic Elementary School
Elementary: CatholicSt Luke Catholic Elementary School
Elementary: CatholicLester B Pearson PS Public School
Elementary: PublicRosemount - U Turn School
Secondary: PublicSt David Catholic Secondary School
Secondary: CatholicKitchener Waterloo Collegiate and Vocational School
Secondary: PublicBluevale Collegiate Institute
Secondary: PublicWaterloo Collegiate Institute
Secondary: PublicGrand River Collegiate Institute
Secondary: Public- 2 bath
- 3 bed

