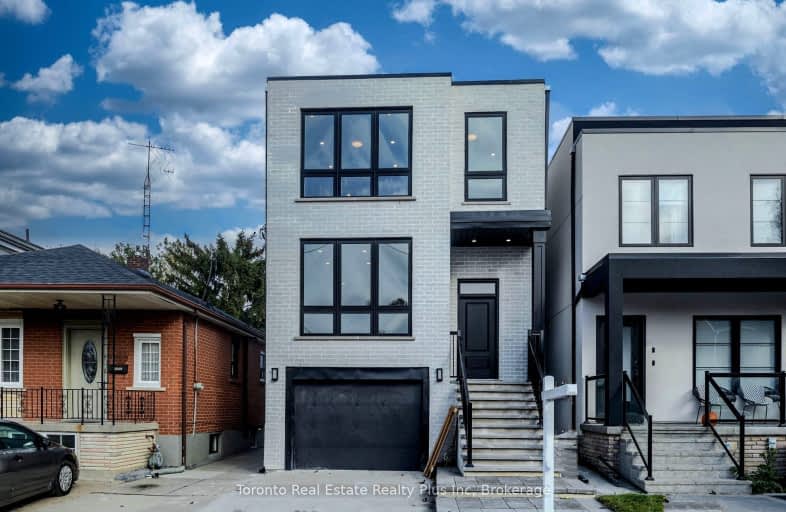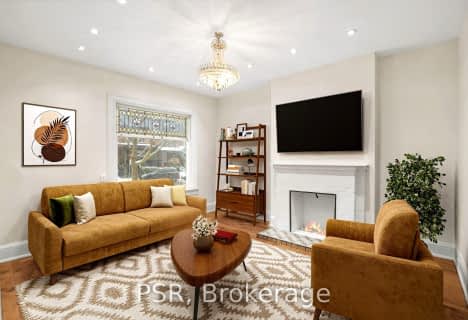Somewhat Walkable
- Some errands can be accomplished on foot.
Excellent Transit
- Most errands can be accomplished by public transportation.
Very Bikeable
- Most errands can be accomplished on bike.

St Alphonsus Catholic School
Elementary: CatholicJ R Wilcox Community School
Elementary: PublicD'Arcy McGee Catholic School
Elementary: CatholicSt Clare Catholic School
Elementary: CatholicHumewood Community School
Elementary: PublicRawlinson Community School
Elementary: PublicCaring and Safe Schools LC4
Secondary: PublicALPHA II Alternative School
Secondary: PublicVaughan Road Academy
Secondary: PublicOakwood Collegiate Institute
Secondary: PublicBloor Collegiate Institute
Secondary: PublicForest Hill Collegiate Institute
Secondary: Public-
Walter Saunders Memorial Park
440 Hopewell Ave, Toronto ON 1.5km -
Earlscourt Park
1200 Lansdowne Ave, Toronto ON M6H 3Z8 1.92km -
Jean Sibelius Square
Wells St and Kendal Ave, Toronto ON 2.93km
-
TD Bank Financial Group
870 St Clair Ave W, Toronto ON M6C 1C1 0.9km -
CIBC
535 Saint Clair Ave W (at Vaughan Rd.), Toronto ON M6C 1A3 1.52km -
TD Bank Financial Group
1347 St Clair Ave W, Toronto ON M6E 1C3 1.61km
- 3 bath
- 4 bed
- 1500 sqft
Upper-18 Leeds Street, Toronto, Ontario • M6G 1N7 • Dovercourt-Wallace Emerson-Junction
- 4 bath
- 4 bed
133 Yarmouth Road, Toronto, Ontario • M6G 1X3 • Dovercourt-Wallace Emerson-Junction
- 4 bath
- 4 bed
- 2500 sqft
Entir-27 Thornton Avenue, Toronto, Ontario • M6E 2E3 • Caledonia-Fairbank
- 3 bath
- 4 bed
540 Gladstone Avenue, Toronto, Ontario • M6H 3J2 • Dovercourt-Wallace Emerson-Junction














