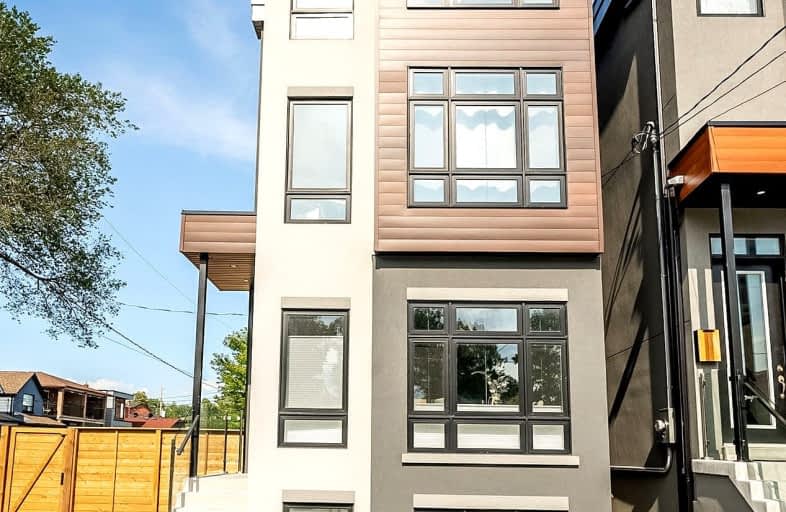
Very Walkable
- Most errands can be accomplished on foot.
Excellent Transit
- Most errands can be accomplished by public transportation.
Bikeable
- Some errands can be accomplished on bike.

F H Miller Junior Public School
Elementary: PublicFairbank Memorial Community School
Elementary: PublicFairbank Public School
Elementary: PublicSt John Bosco Catholic School
Elementary: CatholicSt Thomas Aquinas Catholic School
Elementary: CatholicSt Nicholas of Bari Catholic School
Elementary: CatholicVaughan Road Academy
Secondary: PublicYorkdale Secondary School
Secondary: PublicOakwood Collegiate Institute
Secondary: PublicGeorge Harvey Collegiate Institute
Secondary: PublicYork Memorial Collegiate Institute
Secondary: PublicDante Alighieri Academy
Secondary: Catholic-
Yummy Tummy's Bar & Grill
1962 Eginton Avenue W, Toronto, ON M6E 4E6 0.31km -
Ming City Restaurant & Bar
1662 Eglinton Avenue W, York, ON M6E 2H2 1.04km -
Z Bar & Grille
2527 Eglington Avenue West, Toronto, ON M6M 1T2 1.23km
-
Tim Hortons
1801 Eglinton Ave West, Toronto, ON M6E 2H8 0.68km -
Mercado Negro
682 Caledonia Road, Toronto, ON M6E 2T5 0.76km -
Starbucks
1320 Castlefield Avenue, Building D, Toronto, ON M6B 4B3 0.79km
-
Novita Wellness Institute
68 Tycos Drive, Toronto, ON M6B 1W3 1.39km -
Benelife Wellness Centre
68 Tycos Drive, Toronto, ON M6B 1V9 1.44km -
The Uptown PowerStation
3019 Dufferin Street, Lower Level, Toronto, ON M6B 3T7 2.23km
-
Westside Pharmacy
1896 Eglinton Avenue W, York, ON M6E 2J6 0.46km -
Shoppers Drug Mart
2343 Eglinton Avenue W, Toronto, ON M6E 2L6 0.51km -
Shoppers Drug Mart
1840 Eglinton Ave W, York, ON M6E 2J4 0.55km
-
Burrito Bites
2039 Eglinton Avenue W, York, ON M6E 2K4 0.17km -
CARIB 21
2039 Eglinton Avenue West, Toronto, ON M6E 2K4 0.17km -
Brazilian's Choice
2096 Eglinton Avenue W, York, ON M6E 2K7 0.21km
-
Stock Yards Village
1980 St. Clair Avenue W, Toronto, ON M6N 0A3 2.42km -
Toronto Stockyards
590 Keele Street, Toronto, ON M6N 3E7 2.56km -
Lawrence Allen Centre
700 Lawrence Ave W, Toronto, ON M6A 3B4 2.67km
-
Gino's No Frills
1951 Eglinton Avenue W, Toronto, ON M6E 2J7 0.35km -
Sunlong Natural Market
1895 Eglinton Avenue W, Toronto, ON M6E 2J5 0.45km -
FreshCo
2330 Eglinton Avenue W, Toronto, ON M6M 1S6 0.75km
-
LCBO
908 Street Clair Avenue W, Toronto, ON M6C 1C6 2.26km -
LCBO
1405 Lawrence Ave W, North York, ON M6L 1A4 2.47km -
LCBO
2151 St Clair Avenue W, Toronto, ON M6N 1K5 2.81km
-
Northwest Protection Services
1951 Eglinton Avenue W, York, ON M6E 2J7 0.35km -
Econo
Rogers And Caladonia, Toronto, ON M6E 1.08km -
Frank Malfara Service Station
165 Rogers Road, York, ON M6E 1P8 1.1km
-
Cineplex Cinemas Yorkdale
Yorkdale Shopping Centre, 3401 Dufferin Street, Toronto, ON M6A 2T9 3.86km -
Revue Cinema
400 Roncesvalles Ave, Toronto, ON M6R 2M9 4.65km -
Hot Docs Ted Rogers Cinema
506 Bloor Street W, Toronto, ON M5S 1Y3 4.76km
-
Maria Shchuka Library
1745 Eglinton Avenue W, Toronto, ON M6E 2H6 0.82km -
Evelyn Gregory - Toronto Public Library
120 Trowell Avenue, Toronto, ON M6M 1L7 1.47km -
Oakwood Village Library & Arts Centre
341 Oakwood Avenue, Toronto, ON M6E 2W1 1.61km
-
Humber River Regional Hospital
2175 Keele Street, York, ON M6M 3Z4 1.53km -
Humber River Hospital
1235 Wilson Avenue, Toronto, ON M3M 0B2 4.37km -
Baycrest
3560 Bathurst Street, North York, ON M6A 2E1 4.52km
-
Laughlin park
Toronto ON 1.61km -
Perth Square Park
350 Perth Ave (at Dupont St.), Toronto ON 3.17km -
Campbell Avenue Park
Campbell Ave, Toronto ON 3.27km
-
Starbank Convenience
1736 Eglinton Ave W, Toronto ON M6E 2H6 0.79km -
TD Bank Financial Group
1347 St Clair Ave W, Toronto ON M6E 1C3 1.9km -
TD Bank Financial Group
2390 Keele St, Toronto ON M6M 4A5 2.44km
- 7 bath
- 5 bed
- 5000 sqft
198 Old Forest Hill Road, Toronto, Ontario • M6C 2G9 • Forest Hill North
- 4 bath
- 4 bed
133 Yarmouth Road, Toronto, Ontario • M6G 1X3 • Dovercourt-Wallace Emerson-Junction




