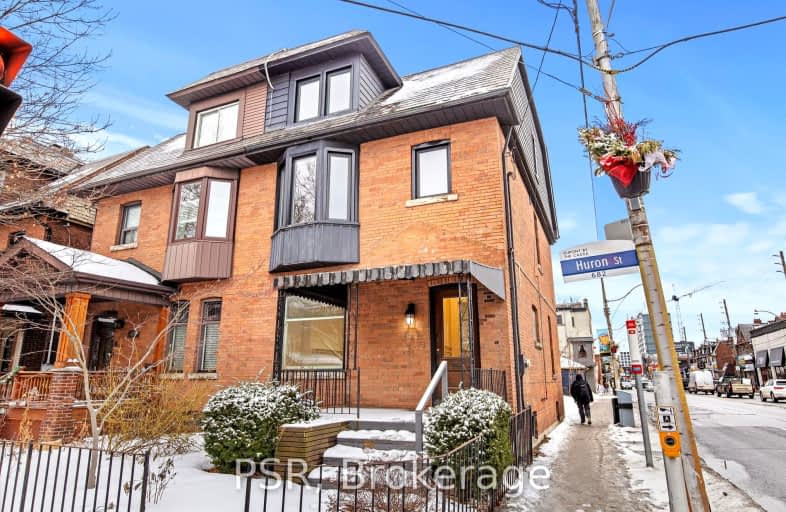Walker's Paradise
- Daily errands do not require a car.
Excellent Transit
- Most errands can be accomplished by public transportation.
Biker's Paradise
- Daily errands do not require a car.

Cottingham Junior Public School
Elementary: PublicHillcrest Community School
Elementary: PublicHuron Street Junior Public School
Elementary: PublicJesse Ketchum Junior and Senior Public School
Elementary: PublicPalmerston Avenue Junior Public School
Elementary: PublicBrown Junior Public School
Elementary: PublicMsgr Fraser Orientation Centre
Secondary: CatholicWest End Alternative School
Secondary: PublicMsgr Fraser College (Alternate Study) Secondary School
Secondary: CatholicLoretto College School
Secondary: CatholicHarbord Collegiate Institute
Secondary: PublicCentral Technical School
Secondary: Public-
Jean Sibelius Square
Wells St and Kendal Ave, Toronto ON 0.54km -
Sir Winston Churchill Park
301 St Clair Ave W (at Spadina Rd), Toronto ON M4V 1S4 1.02km -
Philosopher's Walk
University of Toronto, Toronto ON 1.18km
-
TD Bank Financial Group
870 St Clair Ave W, Toronto ON M6C 1C1 2.28km -
BMO Bank of Montreal
22 Balliol St, Toronto ON M4S 1C1 2.63km -
RBC Royal Bank
436 Summerhill Ave (btwn. Glen Rd. and Maclennan Ave.), Toronto ON M4W 2E4 2.64km
- 7 bath
- 5 bed
- 5000 sqft
198 Old Forest Hill Road, Toronto, Ontario • M6C 2G9 • Forest Hill North
- 4 bath
- 4 bed
133 Yarmouth Road, Toronto, Ontario • M6G 1X3 • Dovercourt-Wallace Emerson-Junction
- 5 bath
- 5 bed
- 5000 sqft
17 Silverwood Avenue, Toronto, Ontario • M5P 1W3 • Forest Hill South
- 3 bath
- 4 bed
540 Gladstone Avenue, Toronto, Ontario • M6H 3J2 • Dovercourt-Wallace Emerson-Junction














