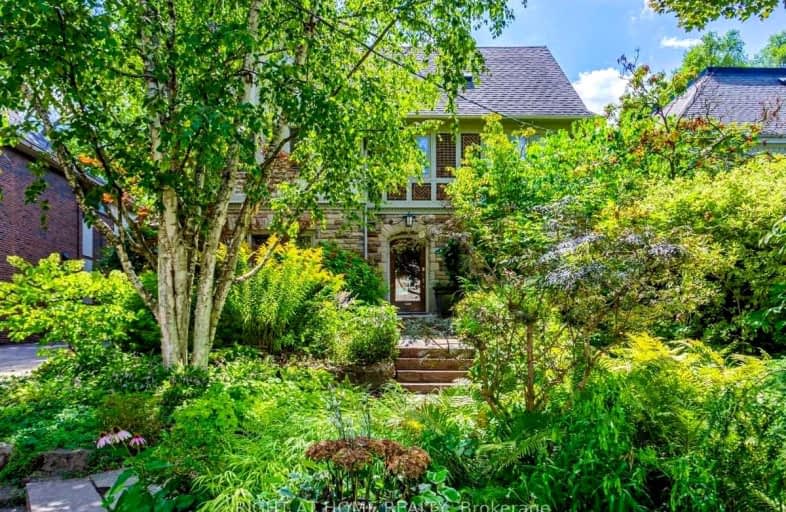
Very Walkable
- Most errands can be accomplished on foot.
Excellent Transit
- Most errands can be accomplished by public transportation.
Very Bikeable
- Most errands can be accomplished on bike.

North Preparatory Junior Public School
Elementary: PublicHoly Rosary Catholic School
Elementary: CatholicOriole Park Junior Public School
Elementary: PublicCedarvale Community School
Elementary: PublicHumewood Community School
Elementary: PublicForest Hill Junior and Senior Public School
Elementary: PublicMsgr Fraser College (Midtown Campus)
Secondary: CatholicVaughan Road Academy
Secondary: PublicOakwood Collegiate Institute
Secondary: PublicForest Hill Collegiate Institute
Secondary: PublicMarshall McLuhan Catholic Secondary School
Secondary: CatholicNorth Toronto Collegiate Institute
Secondary: Public-
Forest Hill Road Park
179A Forest Hill Rd, Toronto ON 0.94km -
The Cedarvale Walk
Toronto ON 1.35km -
Sir Winston Churchill Park
301 St Clair Ave W (at Spadina Rd), Toronto ON M4V 1S4 1.44km
-
CIBC
333 Eglinton Ave W, Toronto ON M5N 1A1 1.19km -
CIBC
1150 Eglinton Ave W (at Glenarden Rd.), Toronto ON M6C 2E2 1.33km -
CIBC
364 Oakwood Ave (at Rogers Rd.), Toronto ON M6E 2W2 1.98km
- 7 bath
- 5 bed
- 5000 sqft
198 Old Forest Hill Road, Toronto, Ontario • M6C 2G9 • Forest Hill North




