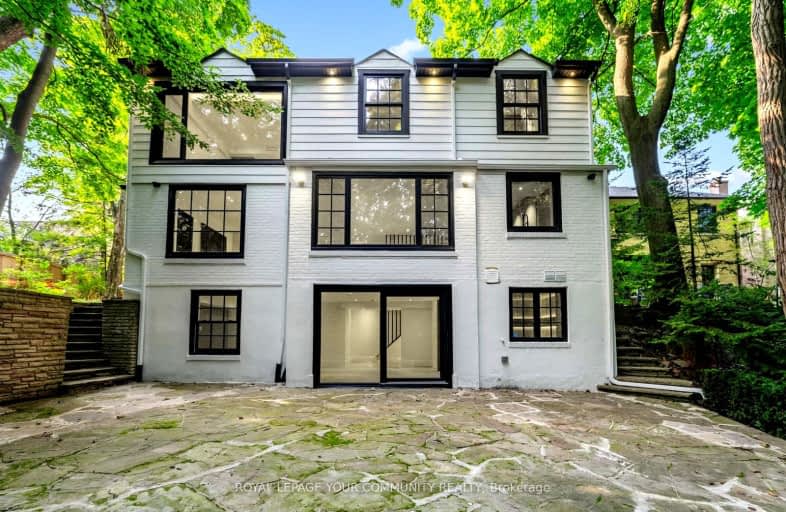Car-Dependent
- Most errands require a car.
Good Transit
- Some errands can be accomplished by public transportation.
Very Bikeable
- Most errands can be accomplished on bike.

North Preparatory Junior Public School
Elementary: PublicLedbury Park Elementary and Middle School
Elementary: PublicJohn Ross Robertson Junior Public School
Elementary: PublicJohn Wanless Junior Public School
Elementary: PublicGlenview Senior Public School
Elementary: PublicAllenby Junior Public School
Elementary: PublicMsgr Fraser College (Midtown Campus)
Secondary: CatholicJohn Polanyi Collegiate Institute
Secondary: PublicForest Hill Collegiate Institute
Secondary: PublicMarshall McLuhan Catholic Secondary School
Secondary: CatholicNorth Toronto Collegiate Institute
Secondary: PublicLawrence Park Collegiate Institute
Secondary: Public-
Robes Bar And Lounge
3022 Bathurst Street, Toronto, ON M6B 3B6 1.05km -
Europe Bar & Restaurant
3030 Bathurst Street, North York, ON M6B 3B6 1.05km -
Safari Bar & Grill
1749 Avenue Road, Toronto, ON M5M 3Y8 1.27km
-
Starbucks
1507 Avenue Road, Toronto, ON M5M 3X5 0.56km -
Omni Java Cafe
2793 Bathurst Street, Toronto, ON M6B 3A4 1.07km -
Second Cup
490 Lawrence Avenue W, Toronto, ON M6A 3B7 1.12km
-
Shoppers Drug Mart
1500 Avenue Road, Toronto, ON M5M 3X2 0.55km -
IDA Peoples Drug Mart
491 Lawrence Avenue W, North York, ON M5M 1C7 0.99km -
Shoppers Drug Mart
528 Lawrence Avenue W, North York, ON M6A 1A1 1.29km
-
Fancy Franks
1507 Avenue Road, North York, ON M5M 3X3 0.56km -
South St. Burger
1542 Avenue Road, North York, ON M5M 3X5 0.59km -
Maker Pizza
1537 Avenue Road, Toronto, ON M5M 3X3 0.6km
-
Yonge Eglinton Centre
2300 Yonge St, Toronto, ON M4P 1E4 1.84km -
Lawrence Allen Centre
700 Lawrence Ave W, Toronto, ON M6A 3B4 2.43km -
Lawrence Square
700 Lawrence Ave W, North York, ON M6A 3B4 2.42km
-
Pusateri's Fine Foods
1539 Avenue Road, North York, ON M5M 3X4 0.63km -
Tap Kosher Market
3011 Bathurst Street, Toronto, ON M6B 3B5 1.02km -
Metro
3090 Bathurst Street, North York, ON M6A 2A1 1.1km
-
LCBO
1838 Avenue Road, Toronto, ON M5M 3Z5 1.49km -
Wine Rack
2447 Yonge Street, Toronto, ON M4P 2E7 1.61km -
LCBO - Yonge Eglinton Centre
2300 Yonge St, Yonge and Eglinton, Toronto, ON M4P 1E4 1.84km
-
Lawrence Park Auto Service
2908 Yonge St, Toronto, ON M4N 2J7 1.27km -
A.M.A. Tire & Service Centre
3390 Bathurst Street, Toronto, ON M6A 2B9 1.57km -
Petro Canada
1021 Avenue Road, Toronto, ON M5P 2K9 1.64km
-
Cineplex Cinemas
2300 Yonge Street, Toronto, ON M4P 1E4 1.84km -
Mount Pleasant Cinema
675 Mt Pleasant Rd, Toronto, ON M4S 2N2 2.61km -
Cineplex Cinemas Yorkdale
Yorkdale Shopping Centre, 3401 Dufferin Street, Toronto, ON M6A 2T9 2.91km
-
Toronto Public Library
Barbara Frum, 20 Covington Rd, Toronto, ON M6A 1.29km -
Toronto Public Library
3083 Yonge Street, Toronto, ON M4N 2K7 1.43km -
Toronto Public Library - Northern District Branch
40 Orchard View Boulevard, Toronto, ON M4R 1B9 1.7km
-
Baycrest
3560 Bathurst Street, North York, ON M6A 2E1 1.96km -
MCI Medical Clinics
160 Eglinton Avenue E, Toronto, ON M4P 3B5 2.14km -
Sunnybrook Health Sciences Centre
2075 Bayview Avenue, Toronto, ON M4N 3M5 3.31km
-
Cortleigh Park
1.23km -
Dell Park
40 Dell Park Ave, North York ON M6B 2T6 1.29km -
88 Erskine Dog Park
Toronto ON 1.7km
-
RBC Royal Bank
1635 Ave Rd (at Cranbrooke Ave.), Toronto ON M5M 3X8 0.93km -
TD Bank Financial Group
1677 Ave Rd (Lawrence Ave.), North York ON M5M 3Y3 1.08km -
TD Bank Financial Group
3757 Bathurst St (Wilson Ave), Downsview ON M3H 3M5 2.61km
- 11 bath
- 7 bed
- 5000 sqft
23 Bayview Ridge, Toronto, Ontario • M2L 1E3 • Bridle Path-Sunnybrook-York Mills




