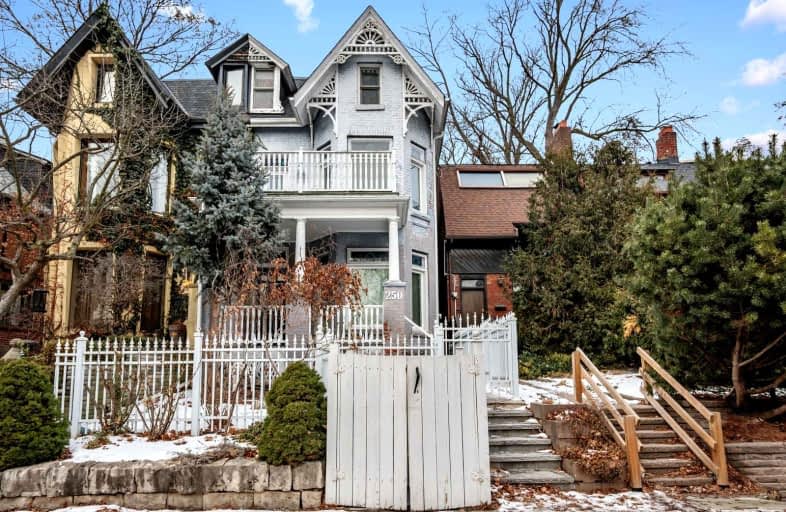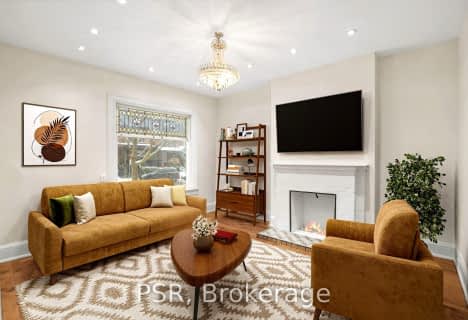Walker's Paradise
- Daily errands do not require a car.
Excellent Transit
- Most errands can be accomplished by public transportation.
Biker's Paradise
- Daily errands do not require a car.

Cottingham Junior Public School
Elementary: PublicHoly Rosary Catholic School
Elementary: CatholicHillcrest Community School
Elementary: PublicHuron Street Junior Public School
Elementary: PublicJesse Ketchum Junior and Senior Public School
Elementary: PublicBrown Junior Public School
Elementary: PublicMsgr Fraser Orientation Centre
Secondary: CatholicMsgr Fraser College (Alternate Study) Secondary School
Secondary: CatholicLoretto College School
Secondary: CatholicSt Joseph's College School
Secondary: CatholicHarbord Collegiate Institute
Secondary: PublicCentral Technical School
Secondary: Public-
Sir Winston Churchill Park
301 St Clair Ave W (at Spadina Rd), Toronto ON M4V 1S4 0.79km -
Ramsden Park Playground
Toronto ON 0.86km -
Jean Sibelius Square
Wells St and Kendal Ave, Toronto ON 0.99km
-
TD Bank Financial Group
77 Bloor St W (at Bay St.), Toronto ON M5S 1M2 1.47km -
TD Bank Financial Group
65 Wellesley St E (at Church St), Toronto ON M4Y 1G7 2.28km -
TD Bank Financial Group
870 St Clair Ave W, Toronto ON M6C 1C1 2.41km
- 7 bath
- 5 bed
- 5000 sqft
198 Old Forest Hill Road, Toronto, Ontario • M6C 2G9 • Forest Hill North
- 3 bath
- 4 bed
- 1500 sqft
Upper-18 Leeds Street, Toronto, Ontario • M6G 1N7 • Dovercourt-Wallace Emerson-Junction
- 4 bath
- 4 bed
133 Yarmouth Road, Toronto, Ontario • M6G 1X3 • Dovercourt-Wallace Emerson-Junction
- 5 bath
- 5 bed
- 5000 sqft
17 Silverwood Avenue, Toronto, Ontario • M5P 1W3 • Forest Hill South
- 3 bath
- 4 bed
540 Gladstone Avenue, Toronto, Ontario • M6H 3J2 • Dovercourt-Wallace Emerson-Junction













