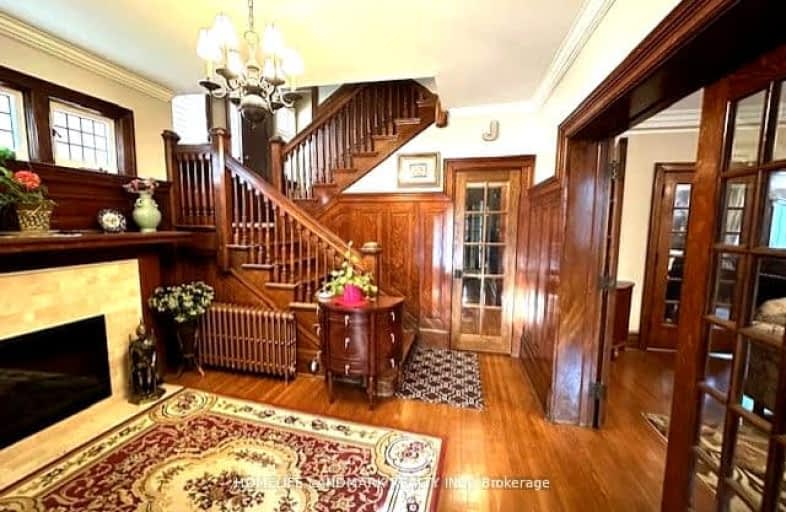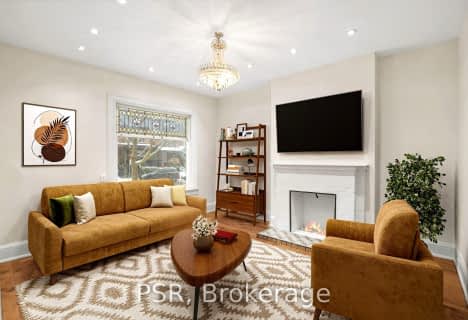Walker's Paradise
- Daily errands do not require a car.
Rider's Paradise
- Daily errands do not require a car.
Biker's Paradise
- Daily errands do not require a car.

Cottingham Junior Public School
Elementary: PublicHillcrest Community School
Elementary: PublicHuron Street Junior Public School
Elementary: PublicJesse Ketchum Junior and Senior Public School
Elementary: PublicPalmerston Avenue Junior Public School
Elementary: PublicBrown Junior Public School
Elementary: PublicMsgr Fraser Orientation Centre
Secondary: CatholicWest End Alternative School
Secondary: PublicMsgr Fraser College (Alternate Study) Secondary School
Secondary: CatholicLoretto College School
Secondary: CatholicHarbord Collegiate Institute
Secondary: PublicCentral Technical School
Secondary: Public-
Jean Sibelius Square
Wells St and Kendal Ave, Toronto ON 0.38km -
Ramsden Park Off Leash Area
Pears Ave (Avenue Rd.), Toronto ON 0.82km -
Robert Street Park
60 Sussex Ave (Huron Avenue), Toronto ON M5S 1J8 0.92km
-
Scotiabank
334 Bloor St W (at Spadina Rd.), Toronto ON M5S 1W9 0.68km -
TD Bank Financial Group
77 Bloor St W (at Bay St.), Toronto ON M5S 1M2 1.28km -
TD Bank Financial Group
2 St Clair Ave E (Yonge), Toronto ON M4T 2V4 1.94km
- 4 bath
- 4 bed
133 Yarmouth Road, Toronto, Ontario • M6G 1X3 • Dovercourt-Wallace Emerson-Junction
- 5 bath
- 5 bed
- 5000 sqft
17 Silverwood Avenue, Toronto, Ontario • M5P 1W3 • Forest Hill South
- 3 bath
- 4 bed
540 Gladstone Avenue, Toronto, Ontario • M6H 3J2 • Dovercourt-Wallace Emerson-Junction













