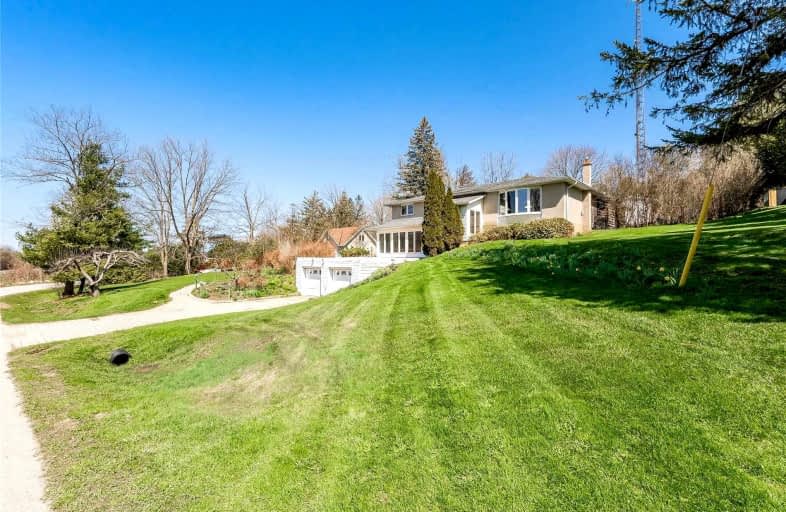Sold on May 06, 2022
Note: Property is not currently for sale or for rent.

-
Type: Detached
-
Style: Bungalow-Raised
-
Size: 2000 sqft
-
Lot Size: 154.63 x 220.04 Feet
-
Age: 51-99 years
-
Taxes: $5,807 per year
-
Days on Site: 6 Days
-
Added: Apr 30, 2022 (6 days on market)
-
Updated:
-
Last Checked: 2 hours ago
-
MLS®#: X5598379
-
Listed By: Re/max twin city realty inc., brokerage
With Over 3/4 Of An Acre Of Property Located Within Minutes Of Waterloo, Elmira & Guelph, This Is The Perfect Spot To Plant Your Roots! The House Offers Plenty Of Space With A Bright Open Concept Kitchen/Dining Room, A Warm Family Room, Enclosed Insulated Sunroom With Gas Stove, 4 Bedrooms & A 4Pce Bath, All On The Main Floor. The Lower Level Has A 3Pce Bath, Laundry/Utility Room, Plus Additional Rooms For Entertaining & Storage. The 2 Storey Detached Shop (32' X 28') Is Fully Insulated With Water & Hydro. The First Thing You Notice When You Arrive Is The Sound Of The Waterfall In Cox Creek. The Second Thing You Notice Are The Stunning Views Of The Protected Forest, With Close Access To The Walking Trails. This Home Has Been Lovingly Enjoyed For The Past 55 Years By The Same Owners, And Is Now Ready For A New Family To Bring Their Vision And Create New Memories. House Roof - 2011, Shop Roof - 2018, Furnace/Ac 2019, 200 Amp In House, 100 Amp In Shop.
Extras
5G Installed Up To Exterior Of House. Located Close To The Kissing Bridge Trail And Grand River, Where You Can Enjoy Hiking, Canoeing, Tubing, Biking, Snowmobiling And Fishing. Call Today For Your Private Showing!
Property Details
Facts for 10 Short Street, Woolwich
Status
Days on Market: 6
Last Status: Sold
Sold Date: May 06, 2022
Closed Date: May 25, 2022
Expiry Date: Jun 30, 2022
Sold Price: $1,133,500
Unavailable Date: May 06, 2022
Input Date: Apr 30, 2022
Prior LSC: Listing with no contract changes
Property
Status: Sale
Property Type: Detached
Style: Bungalow-Raised
Size (sq ft): 2000
Age: 51-99
Area: Woolwich
Availability Date: Flexible
Assessment Amount: $651,000
Assessment Year: 2022
Inside
Bedrooms: 4
Bedrooms Plus: 1
Bathrooms: 2
Kitchens: 1
Rooms: 7
Den/Family Room: Yes
Air Conditioning: Central Air
Fireplace: Yes
Laundry Level: Lower
Central Vacuum: Y
Washrooms: 2
Utilities
Gas: Yes
Cable: Yes
Building
Basement: Full
Basement 2: Sep Entrance
Heat Type: Forced Air
Heat Source: Gas
Exterior: Brick
Exterior: Wood
Water Supply Type: Drilled Well
Water Supply: Well
Special Designation: Unknown
Other Structures: Garden Shed
Other Structures: Workshop
Parking
Driveway: Pvt Double
Garage Spaces: 4
Garage Type: Detached
Covered Parking Spaces: 6
Total Parking Spaces: 10
Fees
Tax Year: 2021
Tax Legal Description: Pt Lt 126-128 Pl 598 Woolwich; Pt Lt 3 Crook's Tra
Taxes: $5,807
Highlights
Feature: Grnbelt/Cons
Feature: River/Stream
Feature: School Bus Route
Land
Cross Street: Katherine St. N
Municipality District: Woolwich
Fronting On: North
Parcel Number: 222160162
Pool: None
Sewer: Septic
Lot Depth: 220.04 Feet
Lot Frontage: 154.63 Feet
Acres: .50-1.99
Zoning: R1
Additional Media
- Virtual Tour: https://youriguide.com/10_short_st_west_montrose_on/
Rooms
Room details for 10 Short Street, Woolwich
| Type | Dimensions | Description |
|---|---|---|
| Kitchen Main | 3.30 x 7.31 | |
| Dining Main | 3.80 x 5.50 | Bay Window |
| Family Main | 6.57 x 4.55 | Fireplace |
| Sunroom Main | 5.48 x 4.68 | Gas Fireplace, Sliding Doors |
| Prim Bdrm Main | 3.56 x 4.52 | |
| 2nd Br Main | 2.74 x 6.47 | |
| 3rd Br Main | 4.56 x 4.76 | |
| 4th Br Main | 3.15 x 4.37 | |
| Bathroom Main | - | 4 Pc Bath |
| Rec Bsmt | 7.06 x 7.05 | |
| 5th Br Bsmt | 3.40 x 3.48 | |
| Utility Bsmt | 3.41 x 5.62 | Laundry Sink |
| XXXXXXXX | XXX XX, XXXX |
XXXX XXX XXXX |
$X,XXX,XXX |
| XXX XX, XXXX |
XXXXXX XXX XXXX |
$XXX,XXX |
| XXXXXXXX XXXX | XXX XX, XXXX | $1,133,500 XXX XXXX |
| XXXXXXXX XXXXXX | XXX XX, XXXX | $950,000 XXX XXXX |

École élémentaire publique L'Héritage
Elementary: PublicChar-Lan Intermediate School
Elementary: PublicSt Peter's School
Elementary: CatholicHoly Trinity Catholic Elementary School
Elementary: CatholicÉcole élémentaire catholique de l'Ange-Gardien
Elementary: CatholicWilliamstown Public School
Elementary: PublicÉcole secondaire publique L'Héritage
Secondary: PublicCharlottenburgh and Lancaster District High School
Secondary: PublicSt Lawrence Secondary School
Secondary: PublicÉcole secondaire catholique La Citadelle
Secondary: CatholicHoly Trinity Catholic Secondary School
Secondary: CatholicCornwall Collegiate and Vocational School
Secondary: Public

