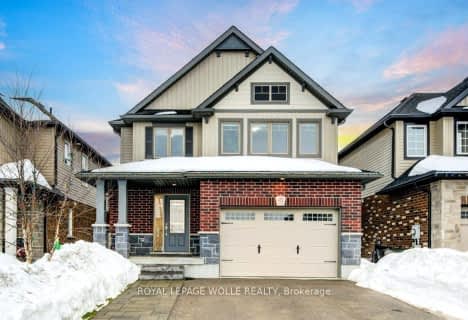
St Teresa of Avila Catholic Elementary School
Elementary: Catholic
0.53 km
Floradale Public School
Elementary: Public
4.31 km
St Jacobs Public School
Elementary: Public
6.78 km
Riverside Public School
Elementary: Public
0.95 km
Park Manor Public School
Elementary: Public
1.04 km
John Mahood Public School
Elementary: Public
0.75 km
St David Catholic Secondary School
Secondary: Catholic
12.99 km
Kitchener Waterloo Collegiate and Vocational School
Secondary: Public
16.47 km
Bluevale Collegiate Institute
Secondary: Public
14.66 km
Waterloo Collegiate Institute
Secondary: Public
13.47 km
Elmira District Secondary School
Secondary: Public
0.62 km
Sir John A Macdonald Secondary School
Secondary: Public
14.12 km



