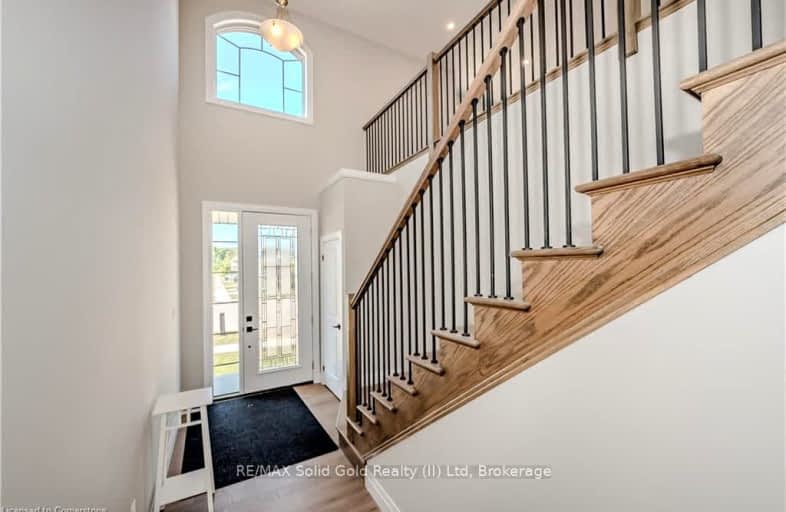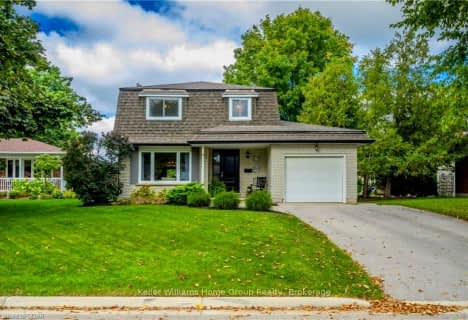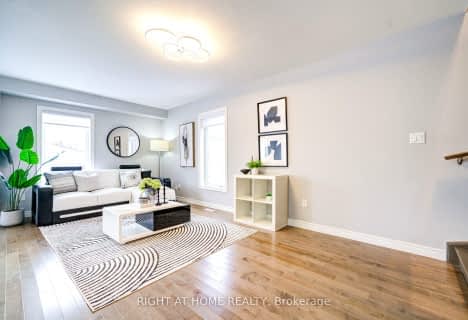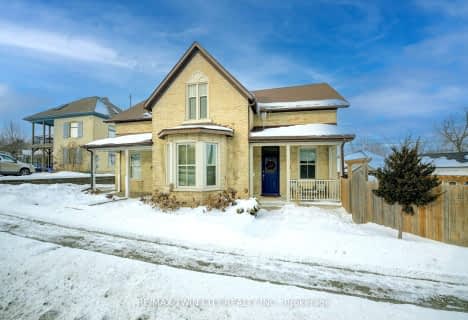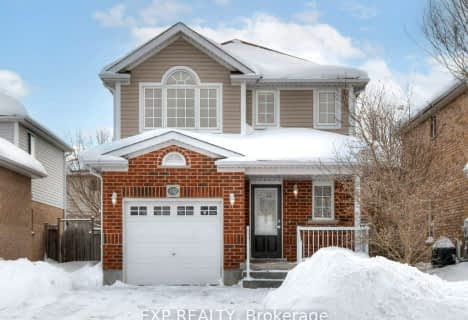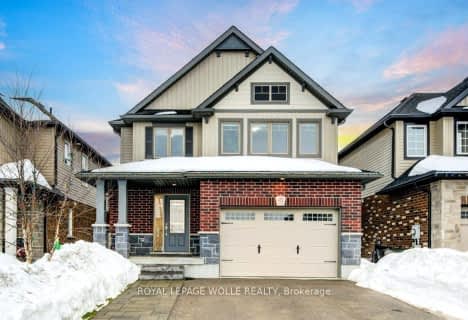Somewhat Walkable
- Some errands can be accomplished on foot.
Somewhat Bikeable
- Most errands require a car.

St Teresa of Avila Catholic Elementary School
Elementary: CatholicFloradale Public School
Elementary: PublicSt Jacobs Public School
Elementary: PublicRiverside Public School
Elementary: PublicPark Manor Public School
Elementary: PublicJohn Mahood Public School
Elementary: PublicSt David Catholic Secondary School
Secondary: CatholicKitchener Waterloo Collegiate and Vocational School
Secondary: PublicBluevale Collegiate Institute
Secondary: PublicWaterloo Collegiate Institute
Secondary: PublicElmira District Secondary School
Secondary: PublicSir John A Macdonald Secondary School
Secondary: Public-
Gibson Park
1st St W, Woolwich ON 1.18km -
Gibson Park
Elmira ON 1.2km -
Jacob Green
Waterloo ON N2V 2G9 11.58km
-
RBC Royal Bank
10 Church St W (at Arthur St.), Elmira ON N3B 1M3 1.13km -
TD Canada Trust Branch and ATM
41 Arthur St S, Elmira ON N3B 2M6 1.15km -
TD Bank Financial Group
315 Arthur St S, Elmira ON N3B 3L5 1.97km
- 3 bath
- 4 bed
- 2000 sqft
55 COUNTRY CLUB ESTATES Drive, Woolwich, Ontario • N3B 0B4 • Woolwich
- 3 bath
- 4 bed
- 2000 sqft
88 South Parkwood Boulevard, Woolwich, Ontario • N3B 0E6 • Woolwich
