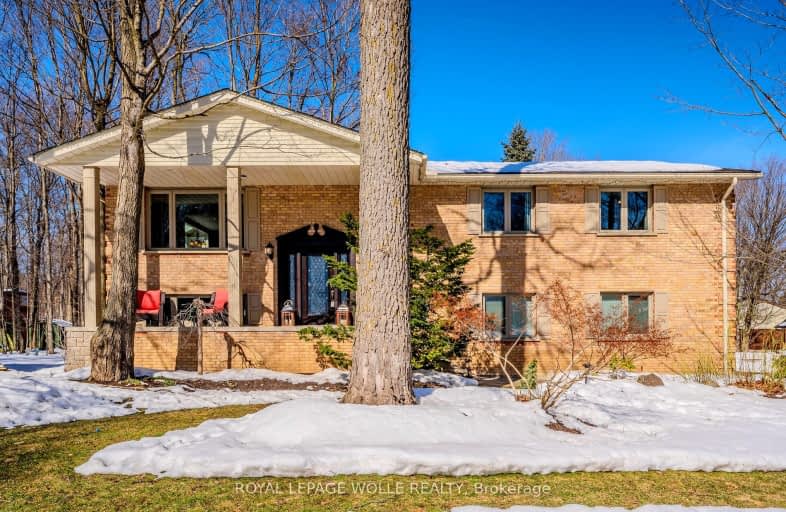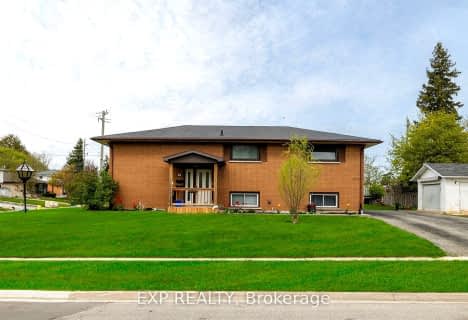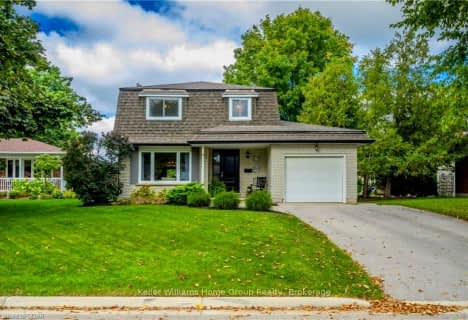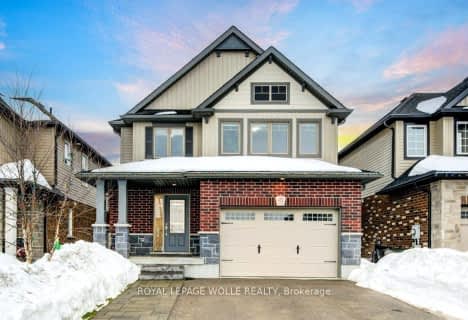Car-Dependent
- Most errands require a car.
Bikeable
- Some errands can be accomplished on bike.

St Teresa of Avila Catholic Elementary School
Elementary: CatholicFloradale Public School
Elementary: PublicSt Jacobs Public School
Elementary: PublicRiverside Public School
Elementary: PublicPark Manor Public School
Elementary: PublicJohn Mahood Public School
Elementary: PublicSt David Catholic Secondary School
Secondary: CatholicKitchener Waterloo Collegiate and Vocational School
Secondary: PublicBluevale Collegiate Institute
Secondary: PublicWaterloo Collegiate Institute
Secondary: PublicElmira District Secondary School
Secondary: PublicSir John A Macdonald Secondary School
Secondary: Public-
Bristow Park
Waterloo ON 0.98km -
Gibson Park
Elmira ON 0.99km -
Gibson Park
1st St W, Woolwich ON 1.04km
-
Mennonite Savings & Cu
25 Hampton St, Elmira ON N3B 1L6 1.72km -
TD Bank Financial Group
41 Arthur St S, Elmira ON N3B 2M6 1.78km -
CIBC
3575 Lobsinger Line, St Clements ON N0B 2M0 9.7km
- 3 bath
- 4 bed
- 2000 sqft
55 COUNTRY CLUB ESTATES Drive, Woolwich, Ontario • N3B 0B4 • Woolwich
- 3 bath
- 4 bed
- 2000 sqft
88 South Parkwood Boulevard, Woolwich, Ontario • N3B 0E6 • Woolwich














