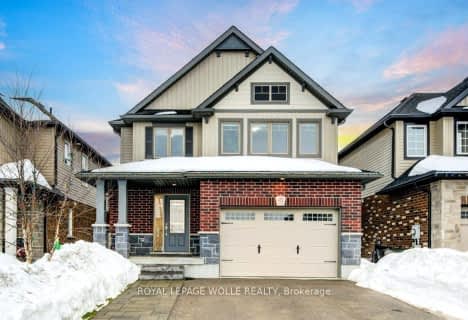Somewhat Walkable
- Some errands can be accomplished on foot.
Bikeable
- Some errands can be accomplished on bike.

St Teresa of Avila Catholic Elementary School
Elementary: CatholicFloradale Public School
Elementary: PublicSt Jacobs Public School
Elementary: PublicRiverside Public School
Elementary: PublicPark Manor Public School
Elementary: PublicJohn Mahood Public School
Elementary: PublicSt David Catholic Secondary School
Secondary: CatholicKitchener Waterloo Collegiate and Vocational School
Secondary: PublicBluevale Collegiate Institute
Secondary: PublicWaterloo Collegiate Institute
Secondary: PublicElmira District Secondary School
Secondary: PublicSir John A Macdonald Secondary School
Secondary: Public-
Gibson Park
Elmira ON 1.26km -
Bloomingdale Community Centre
Waterloo ON 1.96km -
Northfield Pond
Frobisher Drive, Waterloo ON 11.47km
-
Scotiabank
1410 King St N, St. Jacobs ON N0B 2N0 7.21km -
St Willibrord Credit Union
55 Northfield Dr E, Waterloo ON N2K 3T6 11.57km -
Scotiabank
569 King St N (at Northfield Dr), Waterloo ON N2L 5Z7 11.71km
- 3 bath
- 4 bed
- 2000 sqft
55 COUNTRY CLUB ESTATES Drive, Woolwich, Ontario • N3B 0B4 • Woolwich
- 3 bath
- 4 bed
- 2000 sqft
88 South Parkwood Boulevard, Woolwich, Ontario • N3B 0E6 • Woolwich






