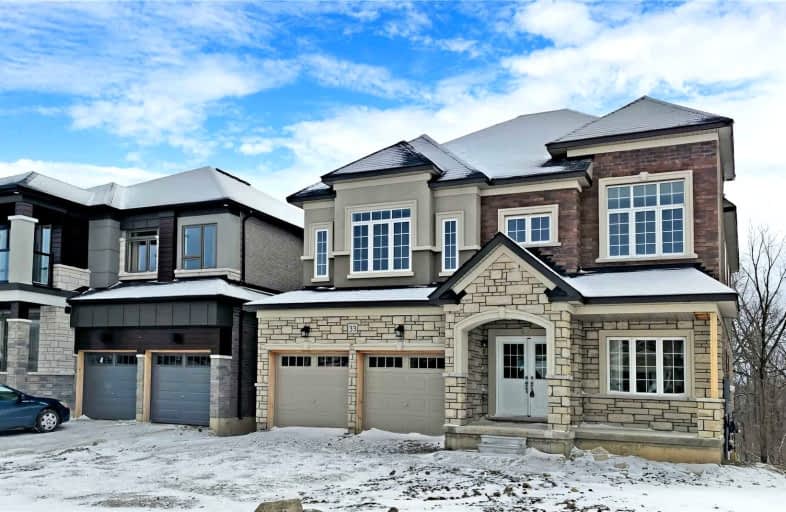Car-Dependent
- Almost all errands require a car.
0
/100
Somewhat Bikeable
- Most errands require a car.
45
/100

St. Theresa School
Elementary: Catholic
2.35 km
Lansdowne-Costain Public School
Elementary: Public
2.78 km
Russell Reid Public School
Elementary: Public
3.56 km
St. Gabriel Catholic (Elementary) School
Elementary: Catholic
3.86 km
Ryerson Heights Elementary School
Elementary: Public
3.73 km
Confederation Elementary School
Elementary: Public
3.16 km
St. Mary Catholic Learning Centre
Secondary: Catholic
6.02 km
Tollgate Technological Skills Centre Secondary School
Secondary: Public
3.33 km
St John's College
Secondary: Catholic
2.96 km
North Park Collegiate and Vocational School
Secondary: Public
5.26 km
Brantford Collegiate Institute and Vocational School
Secondary: Public
4.16 km
Assumption College School School
Secondary: Catholic
3.96 km
-
Brant Park
119 Jennings Rd (Oakhill Drive), Brantford ON N3T 5L7 1.16km -
Cockshutt Park
Brantford ON 4.06km -
Cockshutt Park
Brantford ON 4.16km
-
BMO Bank of Montreal
310 Colborne St, Brantford ON N3S 3M9 3.81km -
BMO Bank of Montreal
371 St Paul Ave, Brantford ON N3R 4N5 4.07km -
CIBC
2 King George Rd (at St Paul Ave), Brantford ON N3R 5J7 4.2km





