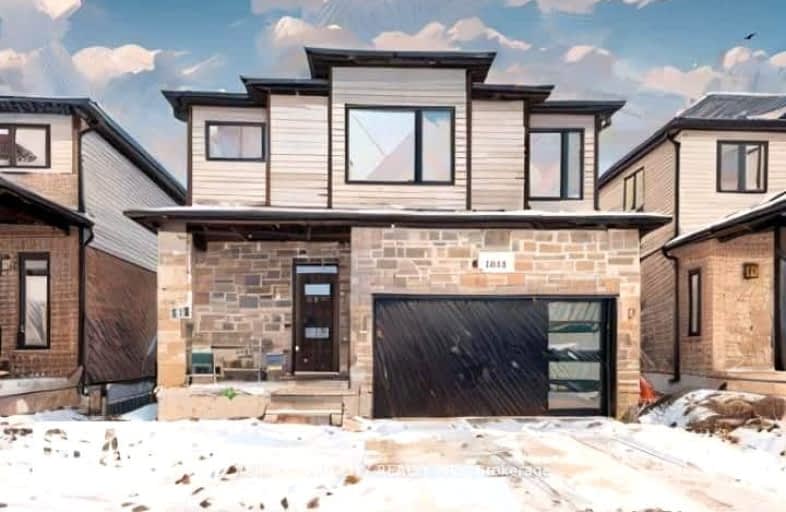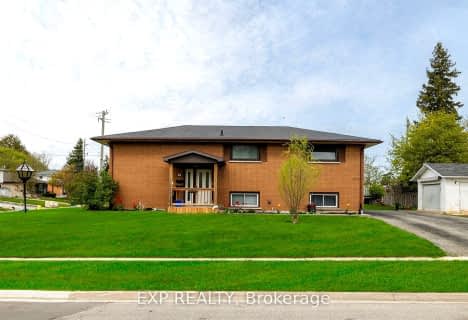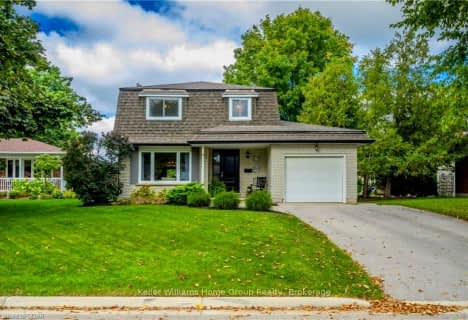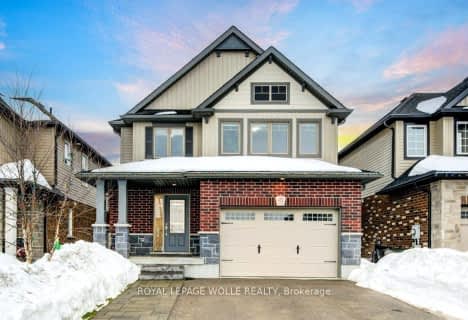Car-Dependent
- Almost all errands require a car.
Somewhat Bikeable
- Most errands require a car.

St Teresa of Avila Catholic Elementary School
Elementary: CatholicFloradale Public School
Elementary: PublicSt Jacobs Public School
Elementary: PublicRiverside Public School
Elementary: PublicPark Manor Public School
Elementary: PublicJohn Mahood Public School
Elementary: PublicSt David Catholic Secondary School
Secondary: CatholicKitchener Waterloo Collegiate and Vocational School
Secondary: PublicBluevale Collegiate Institute
Secondary: PublicWaterloo Collegiate Institute
Secondary: PublicElmira District Secondary School
Secondary: PublicSir John A Macdonald Secondary School
Secondary: Public-
Gibson Park
1st St W, Woolwich ON 1.41km -
Haida Park
Waterloo ON 9.26km -
Cornerbrook Park
Waterloo ON N2V 1M3 9.96km
-
TD Bank Financial Group
315 Arthur St S, Elmira ON N3B 3L5 1.03km -
BMO Bank of Montreal
640 Parkside Dr, Waterloo ON N2L 0C7 9.38km -
Libro Financial Group
55 Northfield Dr E, Waterloo ON N2K 3T6 9.45km
- 3 bath
- 4 bed
- 2000 sqft
55 COUNTRY CLUB ESTATES Drive, Woolwich, Ontario • N3B 0B4 • Woolwich
- 3 bath
- 4 bed
- 2000 sqft
88 South Parkwood Boulevard, Woolwich, Ontario • N3B 0E6 • Woolwich














