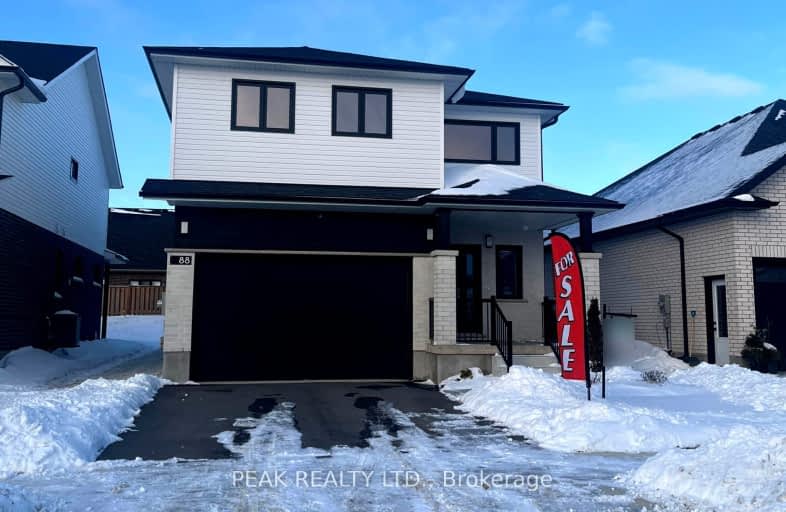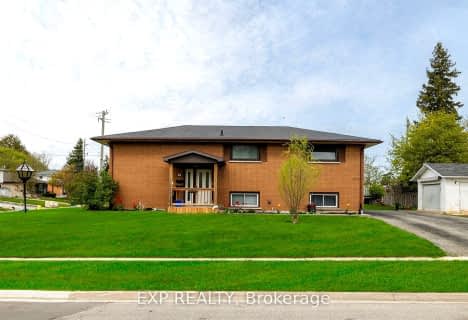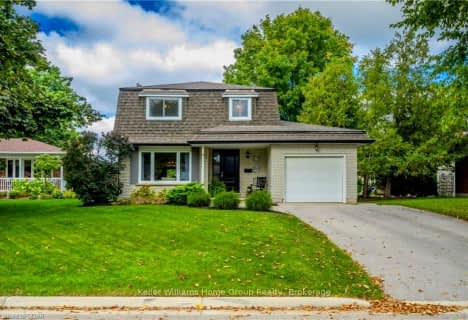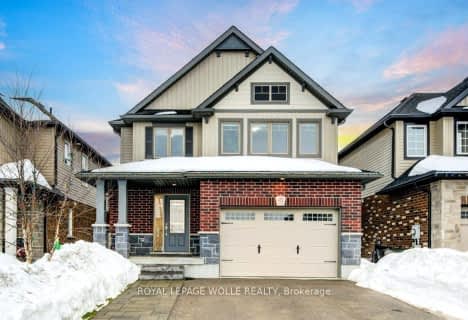Car-Dependent
- Almost all errands require a car.
Somewhat Bikeable
- Most errands require a car.

St Teresa of Avila Catholic Elementary School
Elementary: CatholicFloradale Public School
Elementary: PublicSt Jacobs Public School
Elementary: PublicRiverside Public School
Elementary: PublicPark Manor Public School
Elementary: PublicJohn Mahood Public School
Elementary: PublicSt David Catholic Secondary School
Secondary: CatholicKitchener Waterloo Collegiate and Vocational School
Secondary: PublicBluevale Collegiate Institute
Secondary: PublicWaterloo Collegiate Institute
Secondary: PublicElmira District Secondary School
Secondary: PublicSir John A Macdonald Secondary School
Secondary: Public-
Gibson Park
Elmira ON 1.33km -
Gibson Park
1st St W, Woolwich ON 1.43km -
Jacob Green
Waterloo ON N2V 2G9 9.26km
-
TD Bank Financial Group
315 Arthur St S, Elmira ON N3B 3L5 1.08km -
TD Canada Trust Branch and ATM
41 Arthur St S, Elmira ON N3B 2M6 2.33km -
RBC Royal Bank
10 Church St W (at Arthur St.), Elmira ON N3B 1M3 2.44km
- 3 bath
- 4 bed
- 2000 sqft
55 COUNTRY CLUB ESTATES Drive, Woolwich, Ontario • N3B 0B4 • Woolwich














