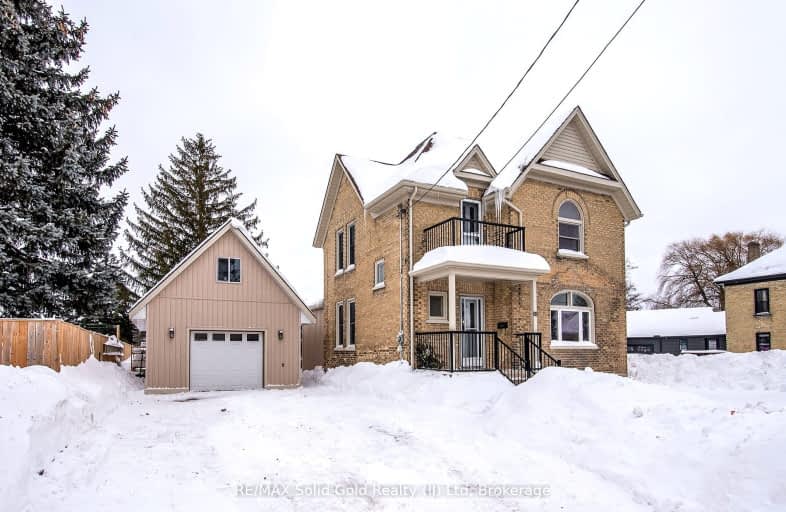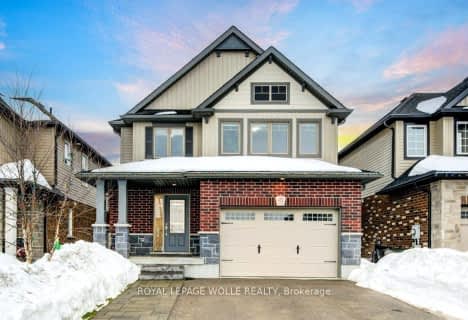
St Teresa of Avila Catholic Elementary School
Elementary: Catholic
2.03 km
Floradale Public School
Elementary: Public
3.80 km
St Jacobs Public School
Elementary: Public
7.64 km
Riverside Public School
Elementary: Public
0.61 km
Park Manor Public School
Elementary: Public
2.43 km
John Mahood Public School
Elementary: Public
1.71 km
St David Catholic Secondary School
Secondary: Catholic
13.66 km
Kitchener Waterloo Collegiate and Vocational School
Secondary: Public
17.06 km
Bluevale Collegiate Institute
Secondary: Public
15.13 km
Waterloo Collegiate Institute
Secondary: Public
14.17 km
Elmira District Secondary School
Secondary: Public
1.51 km
Sir John A Macdonald Secondary School
Secondary: Public
15.27 km
-
Bloomingdale Community Centre
Waterloo ON 1.37km -
Gore Park
Waterloo ON 1.64km -
Angler Way Park
Waterloo ON 11.01km
-
TD Bank Financial Group
41 Arthur St S, Elmira ON N3B 2M6 0.84km -
St Willibrord Credit Union
55 Northfield Dr E, Waterloo ON N2K 3T6 11.54km -
BMO Bank of Montreal
640 Parkside Dr, Waterloo ON N2L 0C7 11.86km





