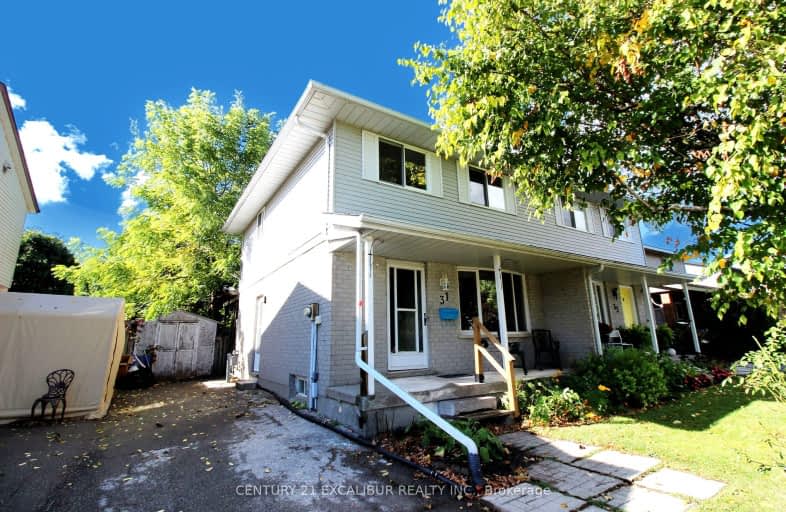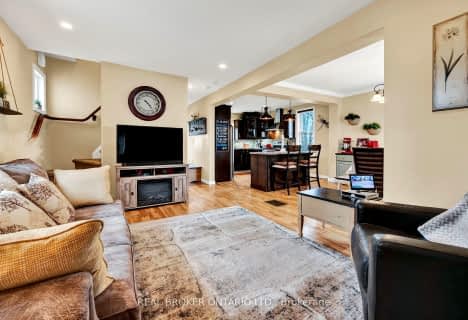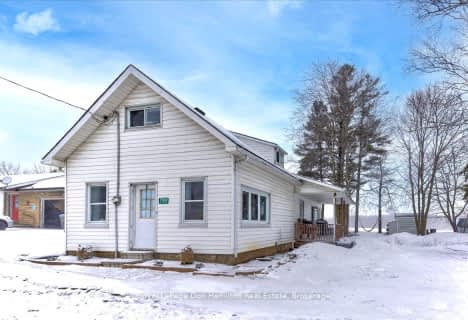
St Teresa of Avila Catholic Elementary School
Elementary: Catholic
0.66 km
Floradale Public School
Elementary: Public
5.05 km
St Jacobs Public School
Elementary: Public
6.21 km
Riverside Public School
Elementary: Public
2.05 km
Park Manor Public School
Elementary: Public
0.66 km
John Mahood Public School
Elementary: Public
1.28 km
St David Catholic Secondary School
Secondary: Catholic
12.47 km
Kitchener Waterloo Collegiate and Vocational School
Secondary: Public
15.99 km
Bluevale Collegiate Institute
Secondary: Public
14.28 km
Waterloo Collegiate Institute
Secondary: Public
12.94 km
Elmira District Secondary School
Secondary: Public
1.36 km
Sir John A Macdonald Secondary School
Secondary: Public
13.26 km


