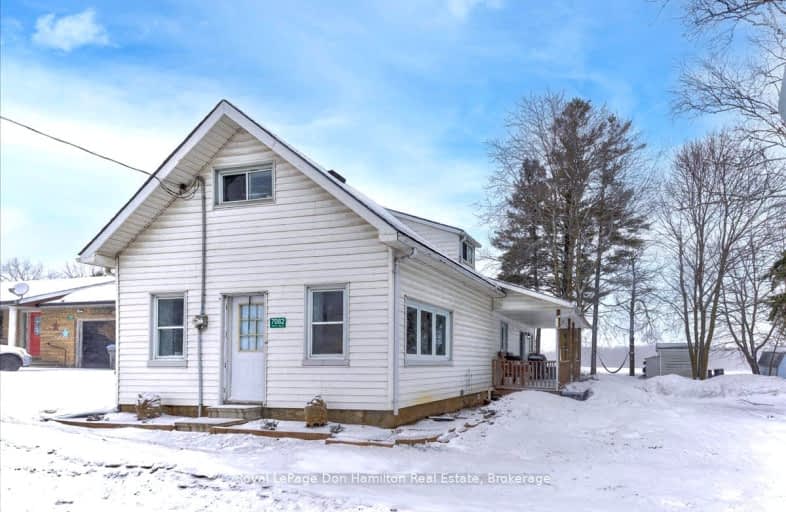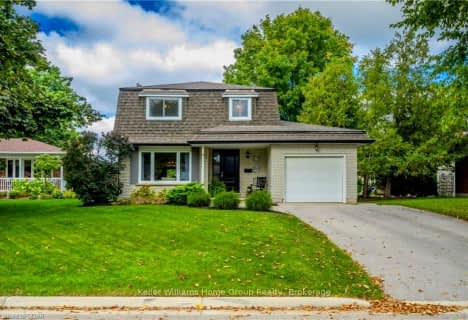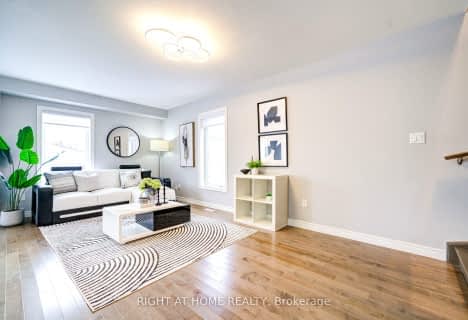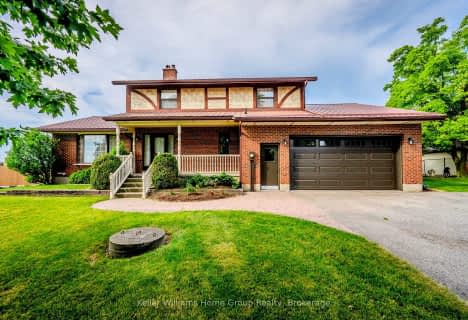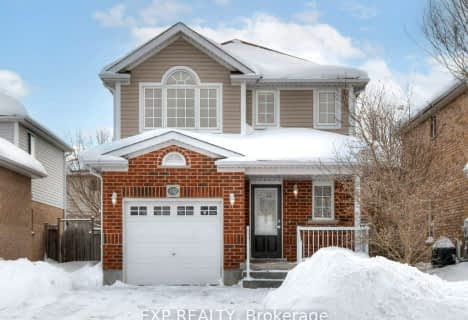Car-Dependent
- Almost all errands require a car.
Somewhat Bikeable
- Most errands require a car.

St Teresa of Avila Catholic Elementary School
Elementary: CatholicFloradale Public School
Elementary: PublicSt Jacobs Public School
Elementary: PublicRiverside Public School
Elementary: PublicPark Manor Public School
Elementary: PublicJohn Mahood Public School
Elementary: PublicSt David Catholic Secondary School
Secondary: CatholicBluevale Collegiate Institute
Secondary: PublicWaterloo Collegiate Institute
Secondary: PublicResurrection Catholic Secondary School
Secondary: CatholicElmira District Secondary School
Secondary: PublicSir John A Macdonald Secondary School
Secondary: Public-
Gibson Park
Elmira ON 3.27km -
Gibson Park
1st St W, Woolwich ON 3.36km -
Bristow Park
Waterloo ON 3.8km
-
Mennonite Savings & Cu
25 Hampton St, Elmira ON N3B 1L6 3.68km -
TD Bank Financial Group
41 Arthur St S, Elmira ON N3B 2M6 3.85km -
CIBC
3575 Lobsinger Line, St Clements ON N0B 2M0 9.36km
