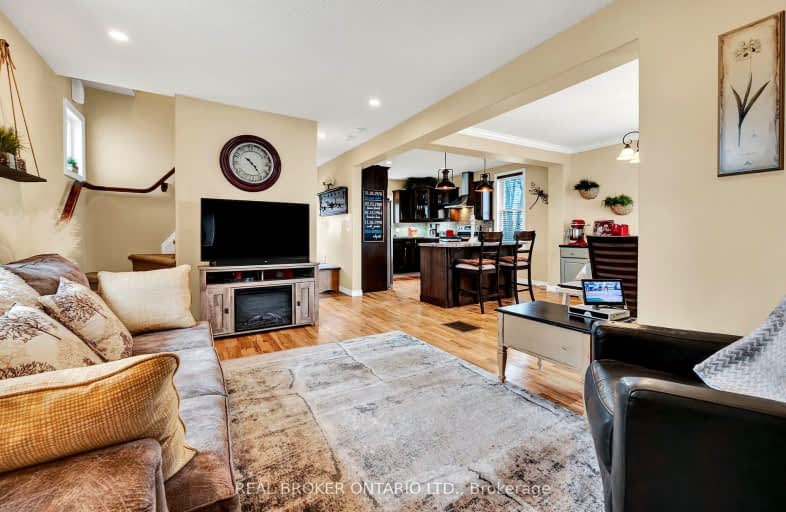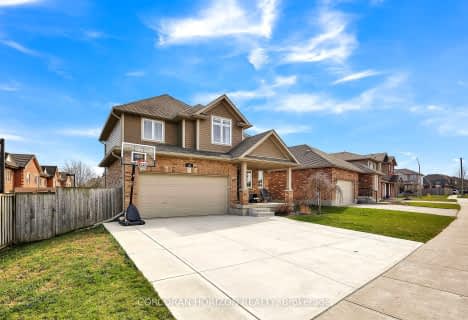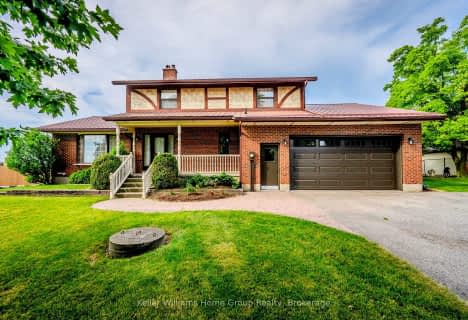Car-Dependent
- Almost all errands require a car.
Somewhat Bikeable
- Most errands require a car.

St Clement Catholic Elementary School
Elementary: CatholicSt Teresa of Avila Catholic Elementary School
Elementary: CatholicFloradale Public School
Elementary: PublicRiverside Public School
Elementary: PublicPark Manor Public School
Elementary: PublicJohn Mahood Public School
Elementary: PublicSt David Catholic Secondary School
Secondary: CatholicBluevale Collegiate Institute
Secondary: PublicWaterloo Collegiate Institute
Secondary: PublicResurrection Catholic Secondary School
Secondary: CatholicElmira District Secondary School
Secondary: PublicSir John A Macdonald Secondary School
Secondary: Public-
Gibson Park
1st St W, Woolwich ON 3.99km -
Conservation Meadows Park
Waterloo ON 11.48km -
Atlantic Park
Waterloo ON 12.26km
-
TD Canada Trust ATM
315 Arthur St S, Elmira ON N3B 3L5 4.41km -
BMO Bank of Montreal
53 Arthur St S, Elmira ON N3B 2M6 4.61km -
TD Bank Financial Group
41 Arthur St S, Elmira ON N3B 2M6 4.65km









