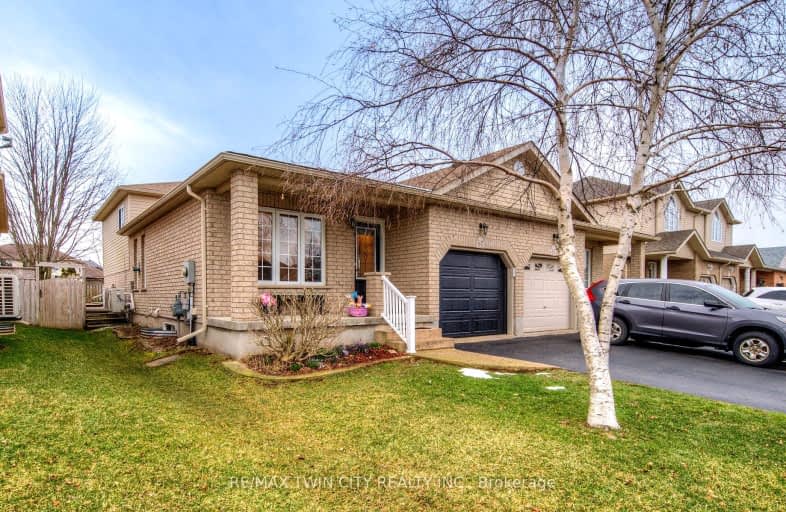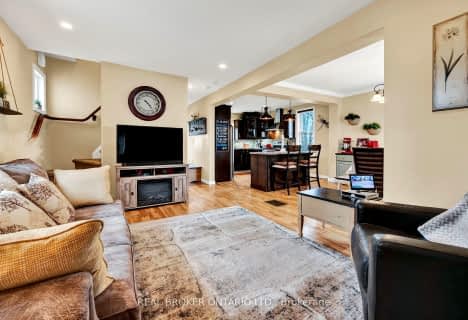Car-Dependent
- Almost all errands require a car.
Somewhat Bikeable
- Most errands require a car.

St Teresa of Avila Catholic Elementary School
Elementary: CatholicFloradale Public School
Elementary: PublicSt Jacobs Public School
Elementary: PublicRiverside Public School
Elementary: PublicPark Manor Public School
Elementary: PublicJohn Mahood Public School
Elementary: PublicSt David Catholic Secondary School
Secondary: CatholicKitchener Waterloo Collegiate and Vocational School
Secondary: PublicBluevale Collegiate Institute
Secondary: PublicWaterloo Collegiate Institute
Secondary: PublicElmira District Secondary School
Secondary: PublicSir John A Macdonald Secondary School
Secondary: Public-
Arthur Street Kitchen Bar
32 Arthur Street S, Elmira, ON N3B 2M7 2.04km -
Central Tavern
30 Arthur Street S, Elmira, ON N3B 2M7 2.05km -
Benchwarmer Grill
2001 University Avenue E, Waterloo, ON N2K 4K4 10.21km
-
Perk's Coffee House
25 Industrial Drive, Elmira, ON N3B 3K3 1.68km -
McDonald's
45 Industrial Drive, Elmira, ON N3B 3B1 1.71km -
Tim Hortons
305 Arthur St South, Elmira, ON N3B 2P5 1.79km
-
Crunch Fitness
560 Parkside Drive, Waterloo, ON N2L 5Z4 11.01km -
GoodLife Fitness
270 Weber St N, Waterloo, ON N2J 3H6 13.3km -
Fit4Less
450 Erb Street W, Unit 417, Waterloo, ON N2T 1H4 15.52km
-
Shoppers Drug Mart
190 Northfield Drive W, Waterloo, ON N2L 0C7 10.84km -
CureX Medical Center
380 King Street N, Unit 5, Waterloo, ON N2J 2Z3 12.83km -
Shoppers Drug Mart
600 Laurelwood Drive, Unit 150, Waterloo, ON N2V 0A2 13.17km
-
Andy’s Legendary Pizza
112 Oriole Parkway W, Elmira, ON N3B 1C5 0.65km -
Bento Sushi
315 Arthur Street S, Elmira, ON N3B 3L5 1.68km -
Harvey's
315 Arthur Street S, Elmira, ON N3B 3L5 1.68km
-
Conestoga Mall
550 King Street N, Waterloo, ON N2L 5W6 11.28km -
Elora Mews
45 Mill Stret W, Elora, ON N0B 1S0 15.73km -
The Boardwalk at Ira Needles Blvd.
101 Ira Needles Boulevard, Waterloo, ON N2J 3Z4 17.4km
-
Selby's Freshmart
120 Oriole Pky, Elmira, ON N3B 1C5 0.62km -
Food Basics
232 Arthur Street S, Elmira, ON N3B 2P2 1.57km -
Foodland
315 Arthur Street S, Elmira, ON N3B 3L5 1.67km
-
LCBO
571 King Street N, Waterloo, ON N2L 5Z7 10.72km -
LCBO
450 Columbia Street W, Waterloo, ON N2T 2W1 13.69km -
LCBO
115 King Street S, Waterloo, ON N2L 5A3 15.15km
-
U-Haul Moving & Storage
585 Colby Drive, Waterloo, ON N2V 1A1 10.56km -
Little Short Stop Stores Limited
55 Northfield Drive E, Waterloo, ON N2K 3T6 10.68km -
Petro Canada
565 King Street N, Waterloo, ON N2L 5Z7 10.78km
-
Elmira Theatre Company
76 Howard Avenue, Elmira, ON N3B 2E1 2.05km -
Galaxy Cinemas
550 King Street N, Waterloo, ON N2L 11.46km -
Princess Cinemas
6 Princess Street W, Waterloo, ON N2L 2X8 14.59km
-
Waterloo Public Library
500 Parkside Drive, Waterloo, ON N2L 5J4 11.79km -
William G. Davis Centre for Computer Research
200 University Avenue W, Waterloo, ON N2L 3G1 14km -
Waterloo Public Library
35 Albert Street, Waterloo, ON N2L 5E2 14.62km
-
Grand River Hospital
835 King Street W, Kitchener, ON N2G 1G3 15.99km -
St. Mary's General Hospital
911 Queen's Boulevard, Kitchener, ON N2M 1B2 18.23km -
Groves Memorial Community Hospital
395 Street David Street N, Fergus, ON N1M 2J9 20.64km
-
Gibson Park
Elmira ON 1.18km -
Bolender Park
Church St E, West Montrose ON 2.51km -
Bloomingdale Community Centre
Waterloo ON 3.78km
-
Mennonite Savings & Cu
25 Hampton St, Elmira ON N3B 1L6 1.9km -
TD Canada Trust ATM
315 Arthur St S, ELMIRA ON N3B 3L5 1.83km -
St Willibrord Credit Union
55 Northfield Dr E, Waterloo ON N2K 3T6 10.66km




