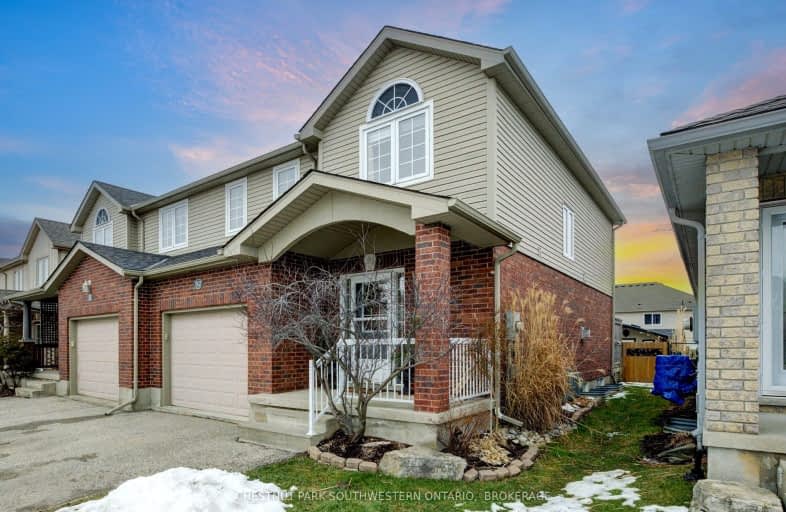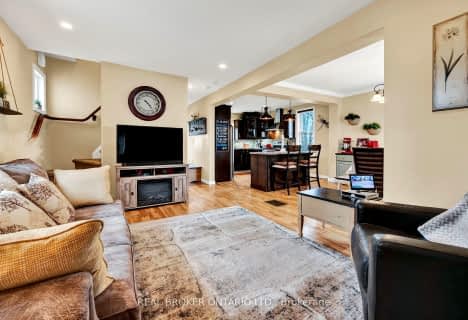Car-Dependent
- Almost all errands require a car.
Somewhat Bikeable
- Most errands require a car.

St Teresa of Avila Catholic Elementary School
Elementary: CatholicFloradale Public School
Elementary: PublicSt Jacobs Public School
Elementary: PublicRiverside Public School
Elementary: PublicPark Manor Public School
Elementary: PublicJohn Mahood Public School
Elementary: PublicSt David Catholic Secondary School
Secondary: CatholicKitchener Waterloo Collegiate and Vocational School
Secondary: PublicBluevale Collegiate Institute
Secondary: PublicWaterloo Collegiate Institute
Secondary: PublicElmira District Secondary School
Secondary: PublicSir John A Macdonald Secondary School
Secondary: Public-
Arthur Street Kitchen Bar
32 Arthur Street S, Elmira, ON N3B 2M7 2.23km -
St. Louis Bar and Grill
283 Northfield Drive E, Unit 1, Waterloo, ON N2J 4G8 9.82km -
The Keg Steakhouse + Bar - Waterloo
42 Northfield Dr E, Waterloo, ON N2L 6A1 10.34km
-
McDonald's
45 Industrial Drive, Elmira, ON N3B 3B1 1.69km -
Tim Hortons
305 Arthur St South, Elmira, ON N3B 2P5 1.71km -
Burger King
315 Arthur Street S, Elmira, ON N3B 3L5 1.74km
-
Crunch Fitness
560 Parkside Drive, Waterloo, ON N2L 5Z4 10.73km -
GoodLife Fitness
270 Weber St N, Waterloo, ON N2J 3H6 13.03km -
Fit4Less
450 Erb Street W, Unit 417, Waterloo, ON N2T 1H4 15.22km
-
Shoppers Drug Mart
190 Northfield Drive W, Waterloo, ON N2L 0C7 10.55km -
CureX Medical Center
380 King Street N, Unit 5, Waterloo, ON N2J 2Z3 12.55km -
Shoppers Drug Mart
600 Laurelwood Drive, Unit 150, Waterloo, ON N2V 0A2 12.86km
-
Bento Sushi
315 Arthur Street S, Elmira, ON N3B 3L5 1.64km -
Harvey's
315 Arthur Street S, Elmira, ON N3B 3L5 1.64km -
McDonald's
45 Industrial Drive, Elmira, ON N3B 3B1 1.69km
-
Conestoga Mall
550 King Street N, Waterloo, ON N2L 5W6 11.02km -
Elora Mews
45 Mill Stret W, Elora, ON N0B 1S0 15.97km -
The Boardwalk at Ira Needles Blvd.
101 Ira Needles Boulevard, Waterloo, ON N2J 3Z4 17.1km
-
Foodland
315 Arthur Street S, Elmira, ON N3B 3L5 1.63km -
Country Pantry
3048 King St E, Saint Clements, ON N0B 2M0 9.25km -
Shoppers Drug Mart
81 Arthur Street S, Elmira, ON N3B 2M8 2.39km
-
LCBO
571 King Street N, Waterloo, ON N2L 5Z7 10.45km -
LCBO
450 Columbia Street W, Waterloo, ON N2T 2W1 13.38km -
LCBO
115 King Street S, Waterloo, ON N2L 5A3 14.87km
-
U-Haul Moving & Storage
585 Colby Drive, Waterloo, ON N2V 1A1 10.28km -
Little Short Stop Stores Limited
55 Northfield Drive E, Waterloo, ON N2K 3T6 10.41km -
Petro Canada
565 King Street N, Waterloo, ON N2L 5Z7 10.5km
-
Elmira Theatre Company
76 Howard Avenue, Elmira, ON N3B 2E1 2.1km -
Galaxy Cinemas
550 King Street N, Waterloo, ON N2L 11.2km -
Princess Cinemas
6 Princess Street W, Waterloo, ON N2L 2X8 14.31km
-
Waterloo Public Library
500 Parkside Drive, Waterloo, ON N2L 5J4 11.5km -
William G. Davis Centre for Computer Research
200 University Avenue W, Waterloo, ON N2L 3G1 13.71km -
Waterloo Public Library
35 Albert Street, Waterloo, ON N2L 5E2 14.34km
-
Grand River Hospital
835 King Street W, Kitchener, ON N2G 1G3 15.72km -
St. Mary's General Hospital
911 Queen's Boulevard, Kitchener, ON N2M 1B2 17.96km -
Groves Memorial Community Hospital
395 Street David Street N, Fergus, ON N1M 2J9 20.87km
-
Elmira Lions Club
Elmira ON 0.59km -
Gibson Park
1st St W, Woolwich ON 1.41km -
Letson Park
West Montrose ON N0B 2V0 8.23km
-
TD Bank Financial Group
41 Arthur St S, Elmira ON N3B 2M6 2.25km -
TD Canada Trust Branch and ATM
41 Arthur St S, Elmira ON N3B 2M6 2.25km -
RBC Royal Bank
10 Church St W (at Arthur St.), Elmira ON N3B 1M3 2.33km





