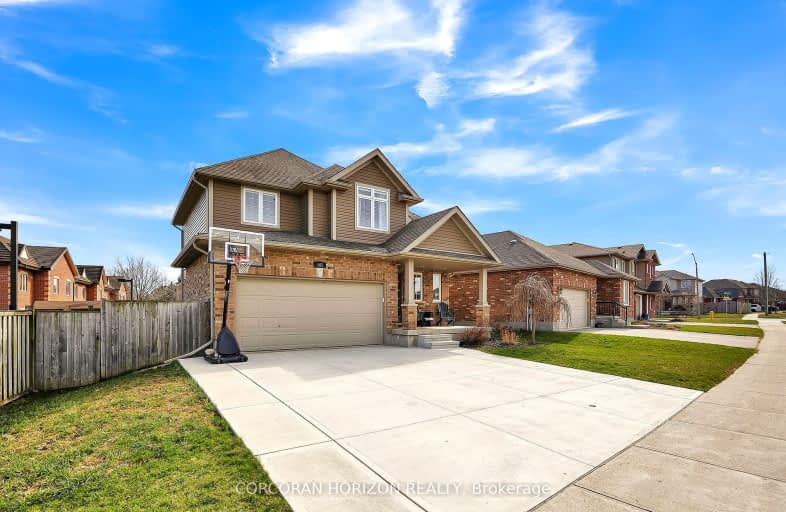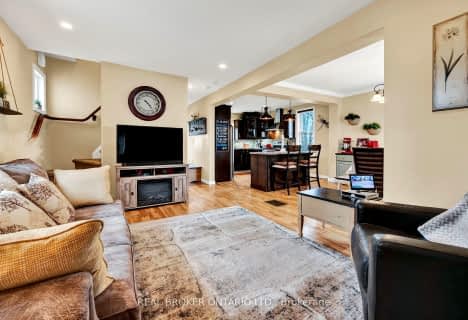Car-Dependent
- Almost all errands require a car.
19
/100
Somewhat Bikeable
- Most errands require a car.
46
/100

St Teresa of Avila Catholic Elementary School
Elementary: Catholic
0.61 km
Floradale Public School
Elementary: Public
4.69 km
St Jacobs Public School
Elementary: Public
6.56 km
Riverside Public School
Elementary: Public
1.84 km
Park Manor Public School
Elementary: Public
0.87 km
John Mahood Public School
Elementary: Public
1.28 km
St David Catholic Secondary School
Secondary: Catholic
12.82 km
Kitchener Waterloo Collegiate and Vocational School
Secondary: Public
16.33 km
Bluevale Collegiate Institute
Secondary: Public
14.61 km
Waterloo Collegiate Institute
Secondary: Public
13.29 km
Elmira District Secondary School
Secondary: Public
1.30 km
Sir John A Macdonald Secondary School
Secondary: Public
13.62 km
-
Gibson Park
1st St W, Woolwich ON 1.06km -
Bolender Park
Church St E, West Montrose ON 2.21km -
Lakeshore Optimist Park
280 Northlake Dr, Waterloo ON 10.69km
-
Heather Weber: Primerica - Financial Svc
69 Arthur St S, Elmira ON N3B 2M8 1.65km -
TD Bank Financial Group
41 Arthur St S, Elmira ON N3B 2M6 1.76km -
TD Canada Trust Branch and ATM
41 Arthur St S, Elmira ON N3B 2M6 1.76km





