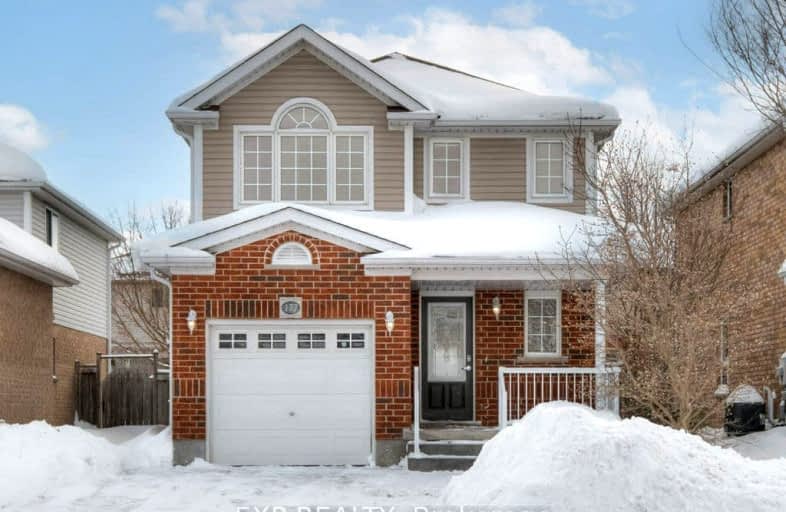Car-Dependent
- Most errands require a car.
40
/100
Somewhat Bikeable
- Most errands require a car.
48
/100

St Teresa of Avila Catholic Elementary School
Elementary: Catholic
0.73 km
Floradale Public School
Elementary: Public
4.11 km
St Jacobs Public School
Elementary: Public
7.04 km
Riverside Public School
Elementary: Public
1.31 km
Park Manor Public School
Elementary: Public
1.23 km
John Mahood Public School
Elementary: Public
1.21 km
St David Catholic Secondary School
Secondary: Catholic
13.28 km
Kitchener Waterloo Collegiate and Vocational School
Secondary: Public
16.77 km
Bluevale Collegiate Institute
Secondary: Public
15.00 km
Waterloo Collegiate Institute
Secondary: Public
13.76 km
Elmira District Secondary School
Secondary: Public
1.12 km
Sir John A Macdonald Secondary School
Secondary: Public
14.23 km
-
Gore Park
Waterloo ON 2.68km -
Bloomingdale Community Centre
Waterloo ON 2.8km -
Angler Way Park
Waterloo ON 11.12km
-
TD Bank Financial Group
41 Arthur St S, Elmira ON N3B 2M6 1.34km -
St Willibrord Credit Union
55 Northfield Dr E, Waterloo ON N2K 3T6 11.24km -
BMO Bank of Montreal
640 Parkside Dr, Waterloo ON N2L 0C7 11.28km




